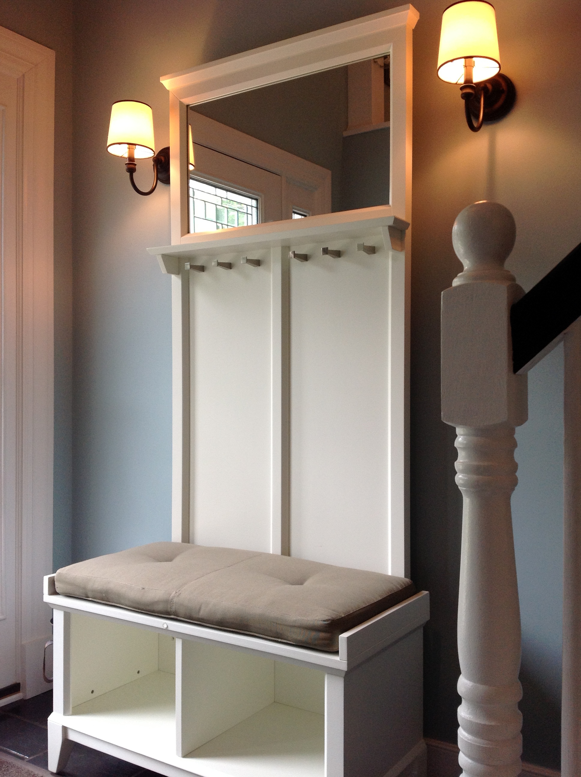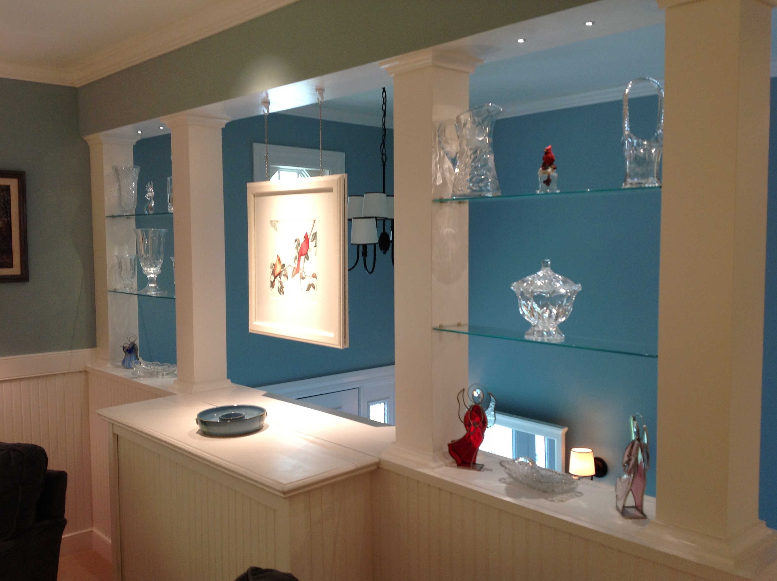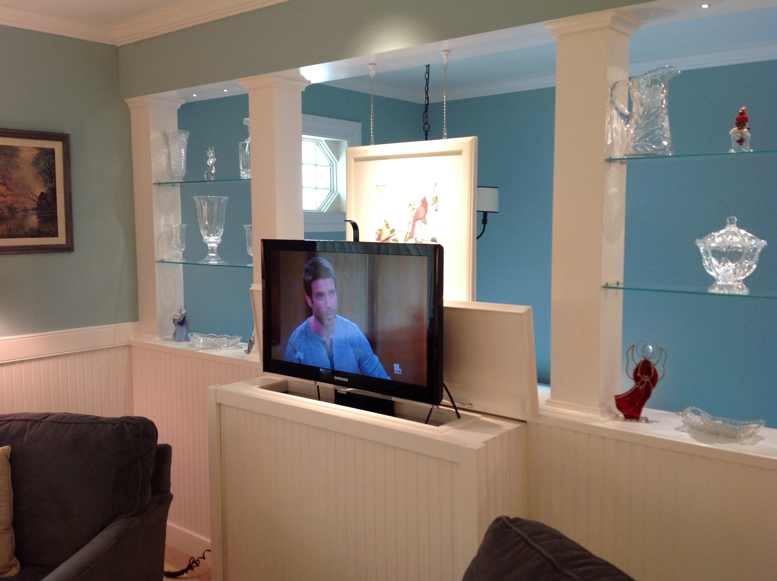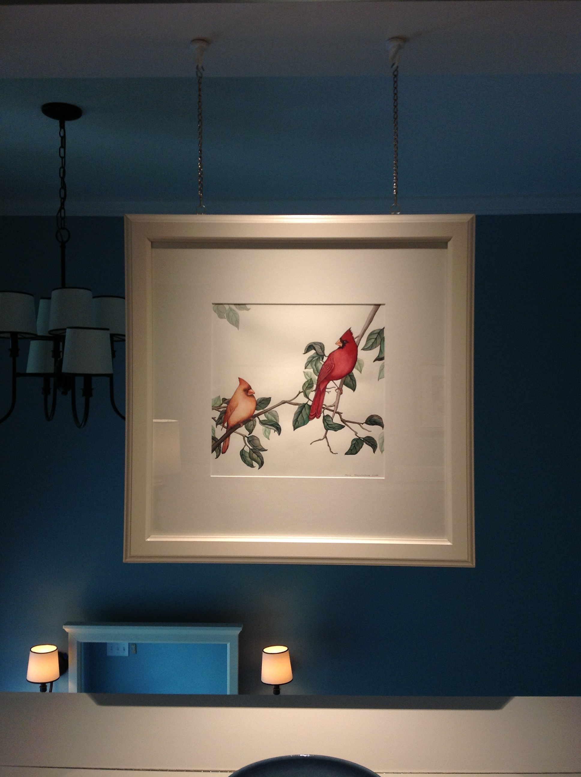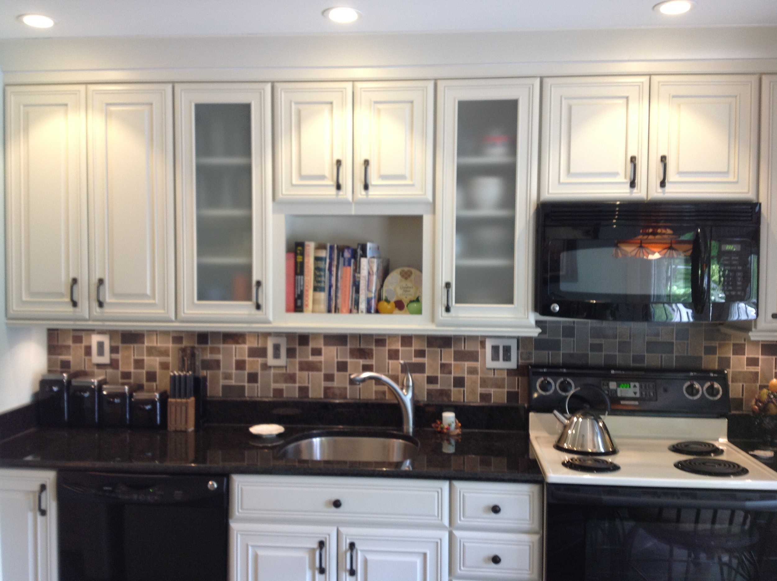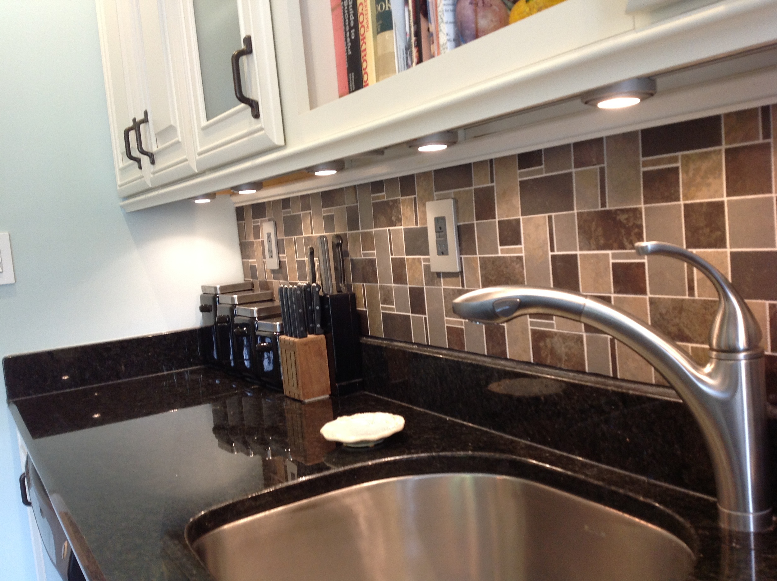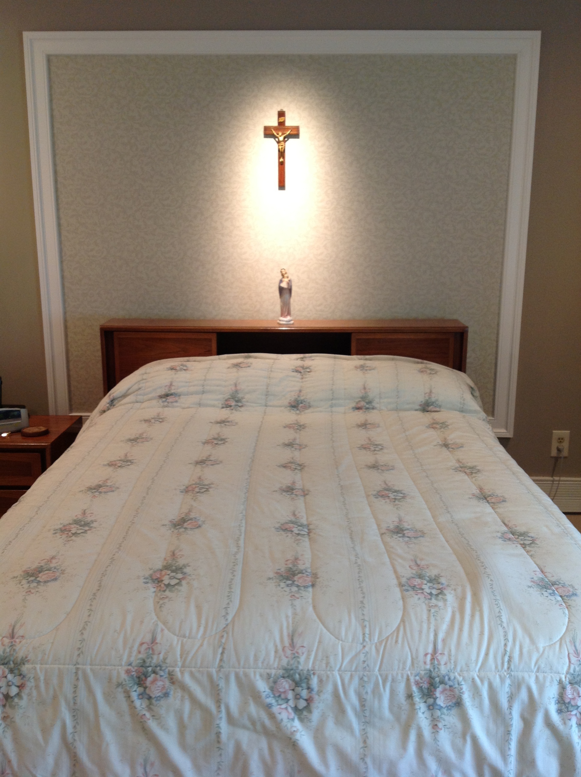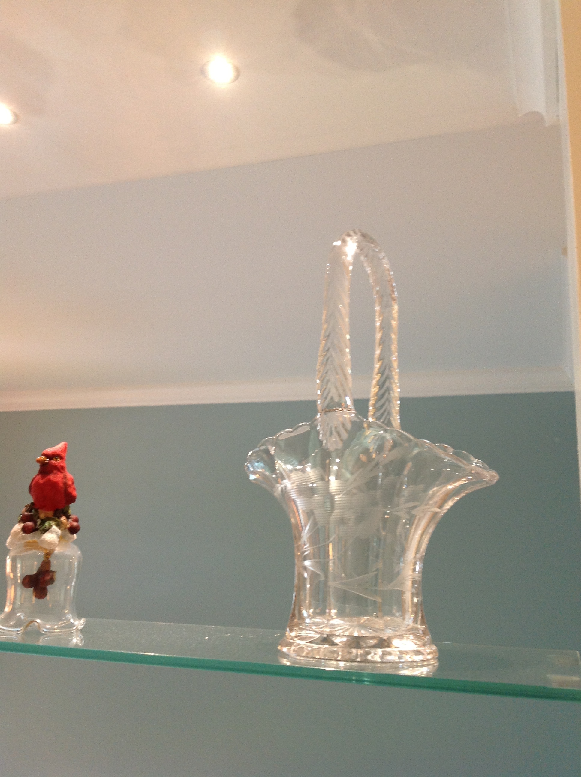Design Services & Gallery
Architectural Lighting Design
Palindrome combines the knowledge and experience of interior design with its decades of experience in the architectural illumination of both interior and exterior environments. Palindrome has illuminated projects ranging from custom homes and multi-family developments to entire town centers and airport terminals. Fine hotels and churches, to landscapes and building facades. We illuminate interiors and exteriors to the same level of impact and quality, bridging the classical tenets of design with the real-world built conditions, all combining to create uniquely inviting spaces and environments. We provide architectural rendering and concept imagery to support your design development and progress - from hand drawing to 3D modeling.
And we deliver more than just aesthetically pleasing results. Our long history and background ensures competitively bid, code compliant projects with the analysis and deliverables to prove it.This includes proper lamping characteristics, LED technology, and control systems, allfor maximum performance and appearance of your commercial, residential and hospitality projects. Palindrome blends design creativity with the experience and knowledge of ASHRAE, IECC, NEC, and LEED energy and electrical codes, including:
- Nightscape concept imaging
- 3D modeling and rendering
- Lighting analysis in AGI32 / SketchUp Pro platforms
- Model Lighting Ordnance (MLO) modeling and analysis for exterior lighting jurisdictional approvals
- Lighting Power Density (LPD) calculations for LEED and ASHRAE compliance
- Dimming schematics and specifications
- Applications of IES design standards supported with 30 years of field and design experience to tailor your illumination needs.
We work in the following platforms to provide professional construction documents and details, renderings, schematics and specifications.
AutoCAD \ Revit \ SketchUp Pro\ AGI 32 \ Photoshop\ Illustrator
Let us make your next project shine in an exciting new light.
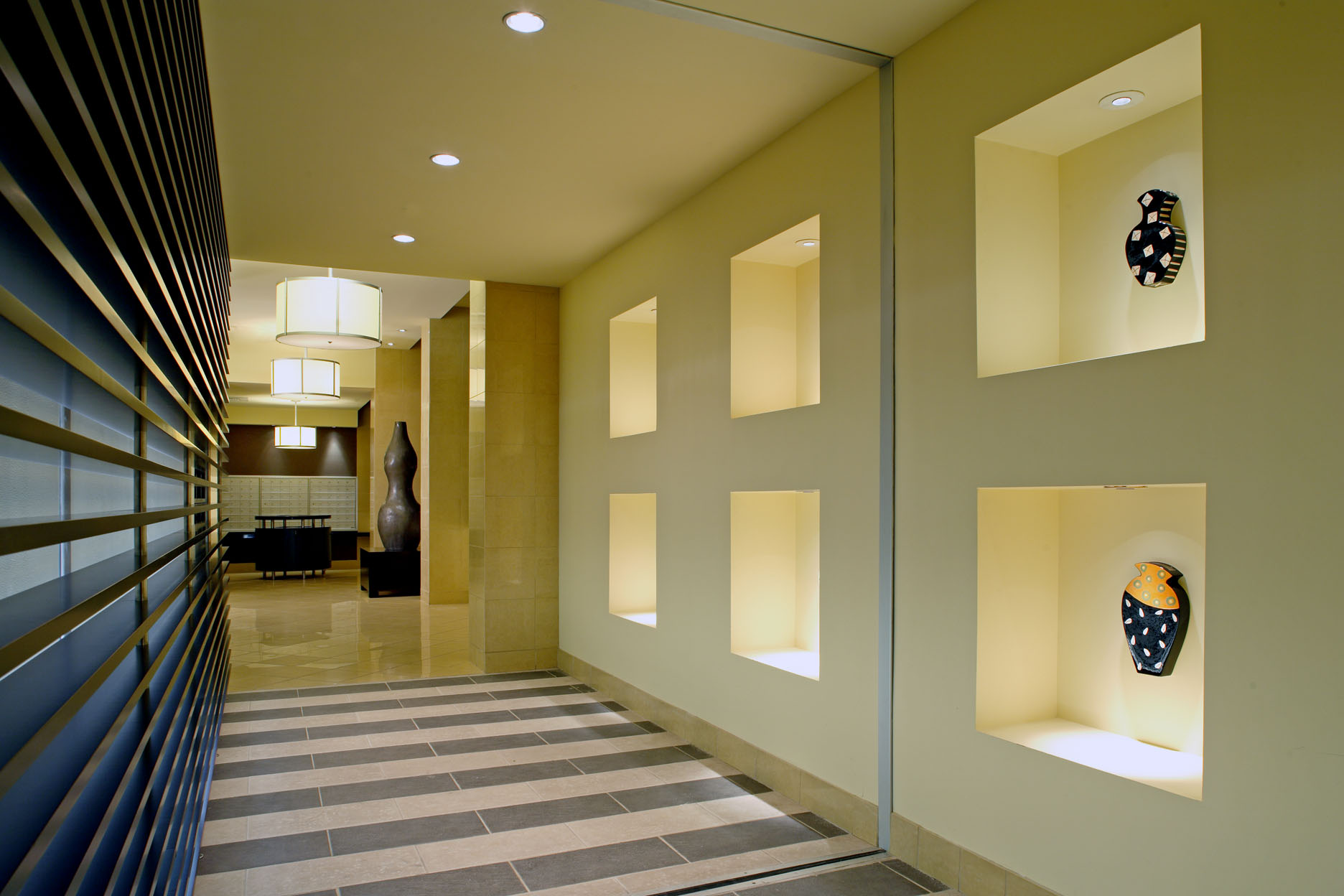
Interior and Exterior Plaza lighting. RD Jones & Associates Interior Design
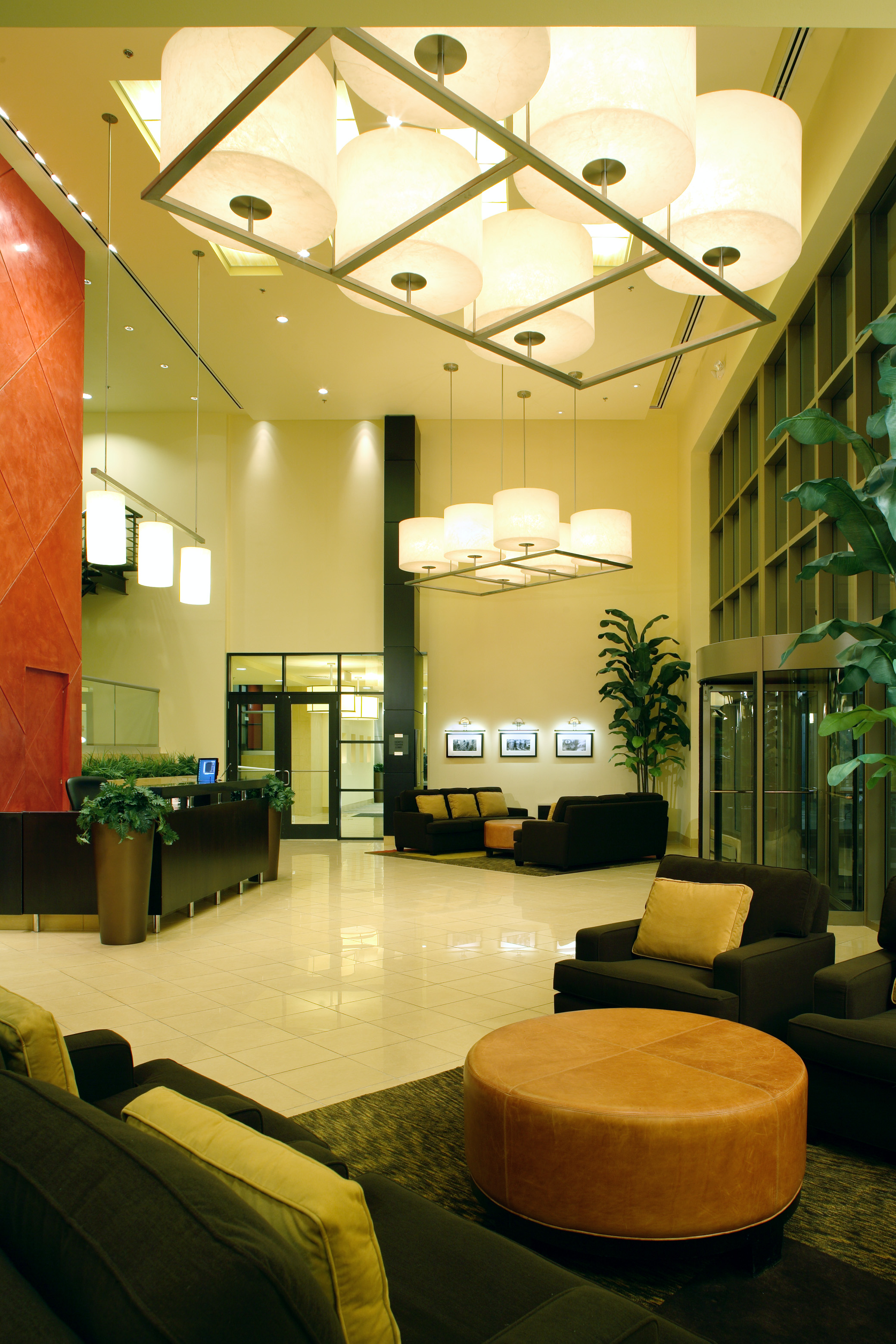
Interior and Exterior Plaza lighting. RD Jones & Associates Interior Design
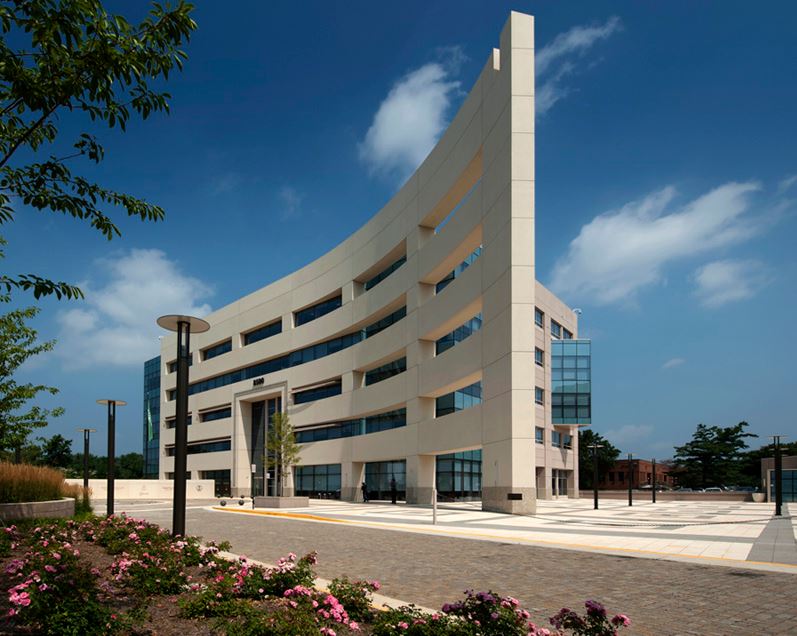
Interior and Exterior Lighting Design for this multi-use Cultural Mission Building, including meeting, conference, dining, and worship spaces. Davis Carter Scott Architects
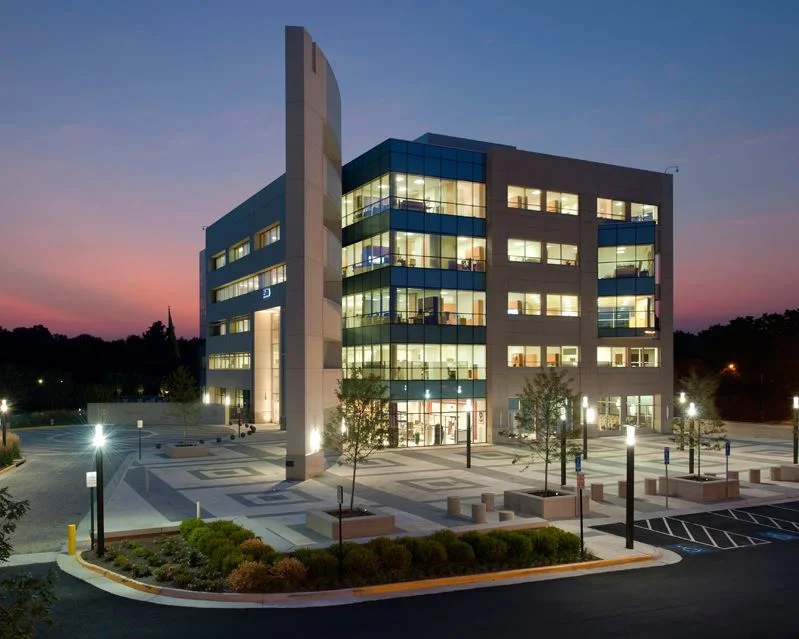
Interior and Exterior Lighting Design for this multi-use Cultural Mission Building, including meeting, conference, dining, and worship spaces. Davis Carter Scott Architects
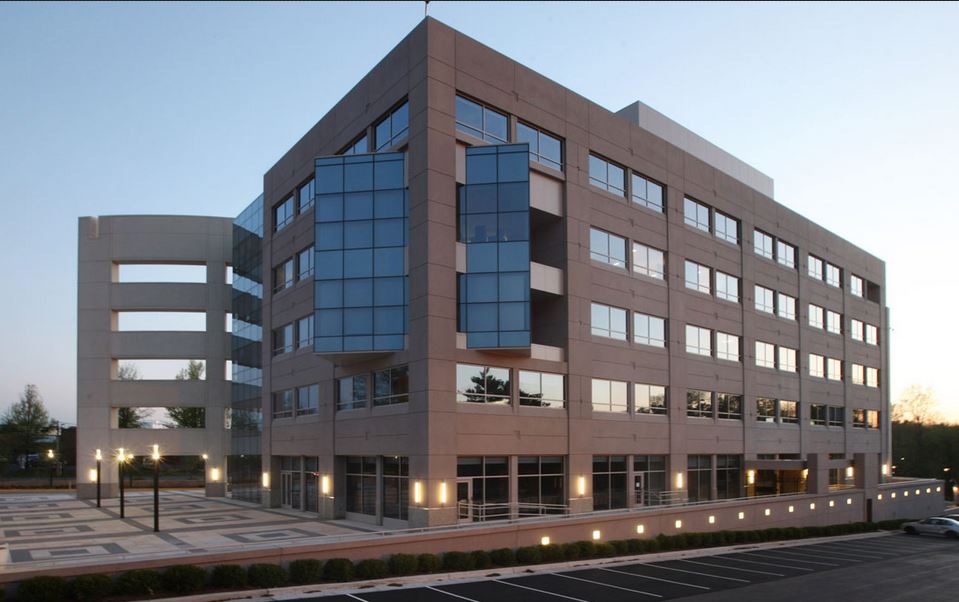
Interior and Exterior Lighting Design for this multi-use Cultural Mission Building, including meeting, conference, dining, and worship spaces. Davis Carter Scott Architects
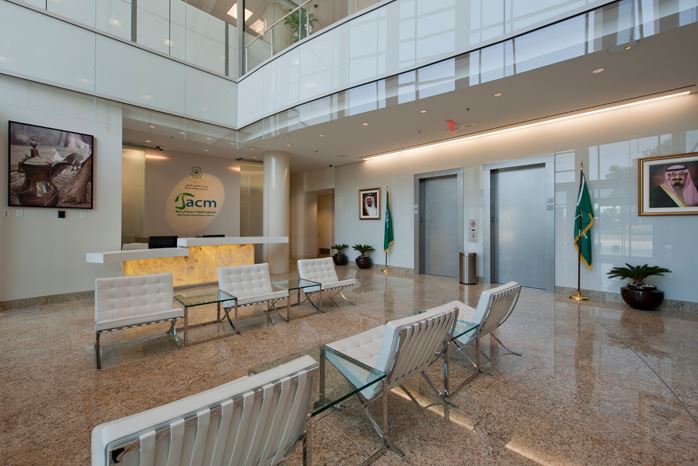
Interior and Exterior Lighting Design for this multi-use Cultural Mission Building, including meeting, conference, dining, and worship spaces. Davis Carter Scott Architects
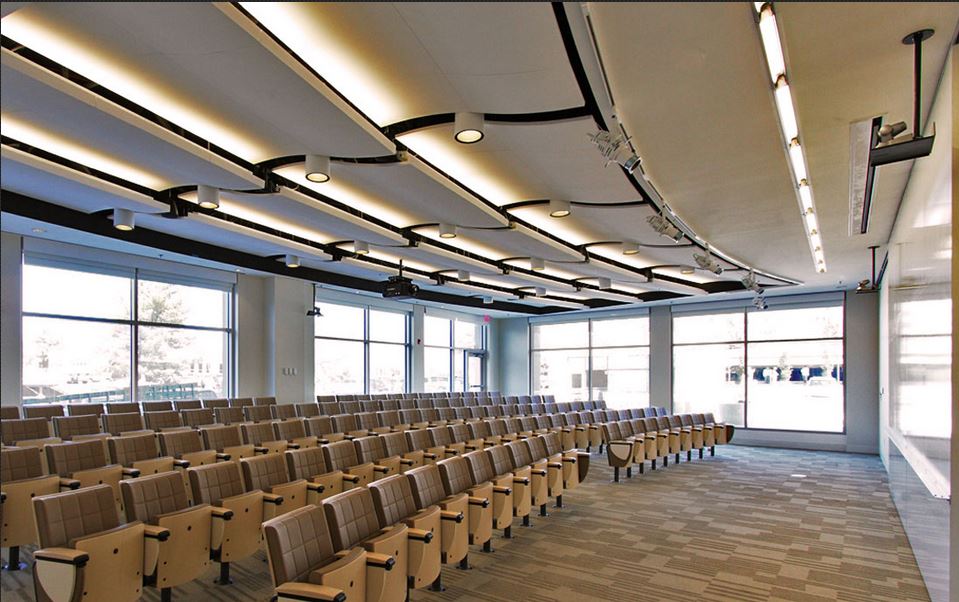
Interior and Exterior Lighting Design for this multi-use Cultural Mission Building, including meeting, conference, dining, and worship spaces. Davis Carter Scott Architects
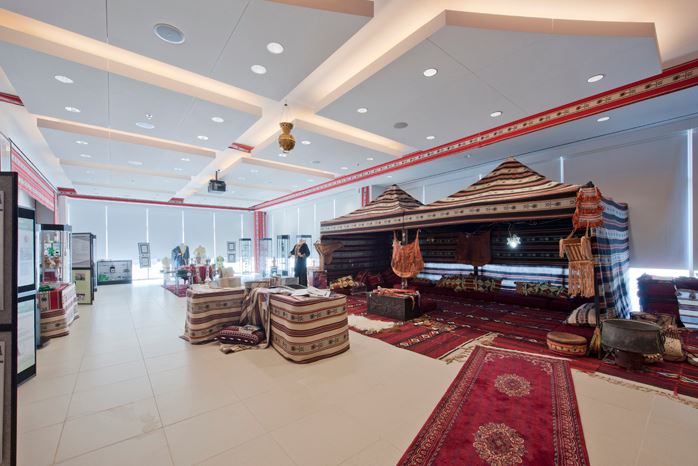
Interior and Exterior Lighting Design for this multi-use Cultural Mission Building, including meeting, conference, dining, and worship spaces. Davis Carter Scott Architects
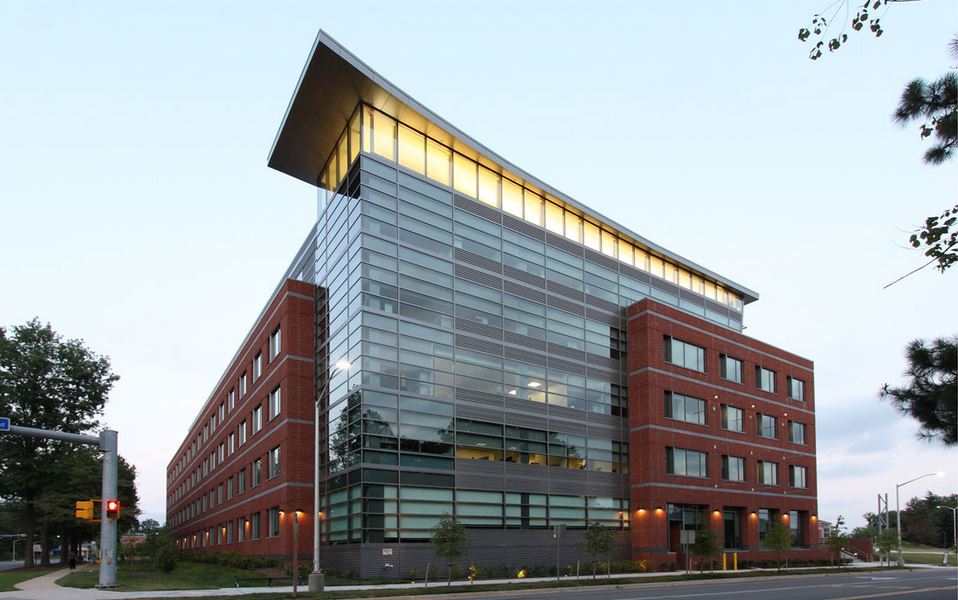
Interior and Exterior Lighting for the new University Hall building, including classrooms, meeting and conference areas, and exterior lighting. DCS Architects
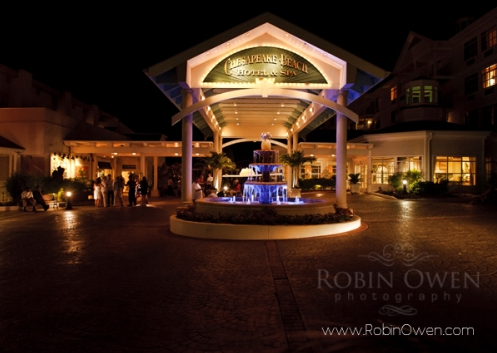
Interior and exterior lighting, Restaurant, entrance canopy, docks, and pavilion. Palindrome Design interior design and lighting.
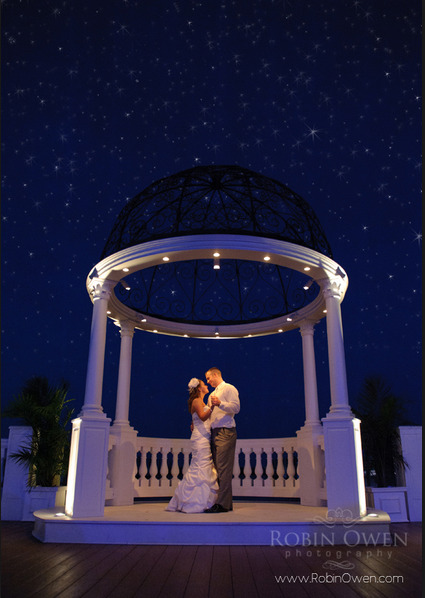
Wedding pavilion and docks.
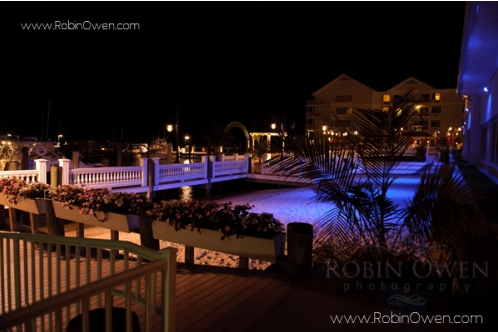
Docks, wedding pavilion, and beach illumination.
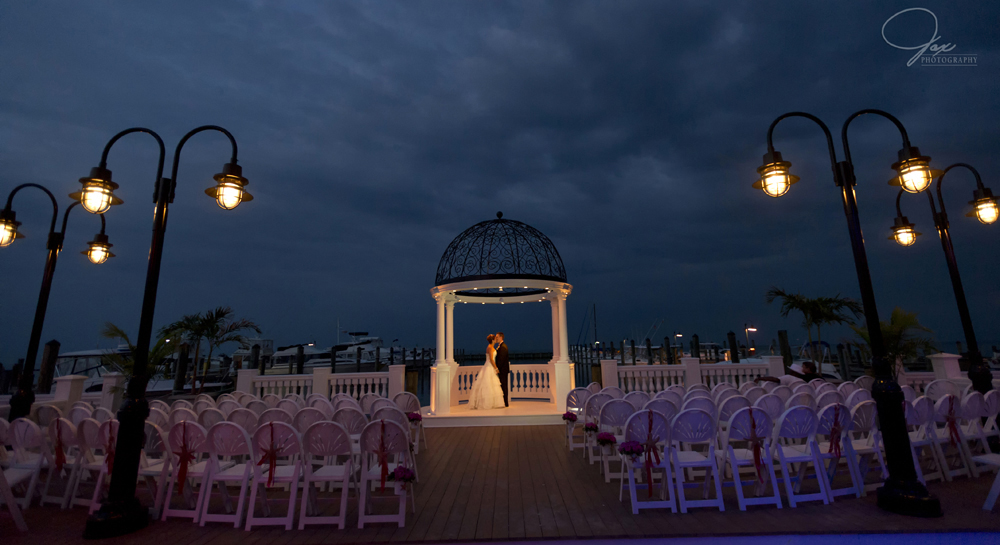
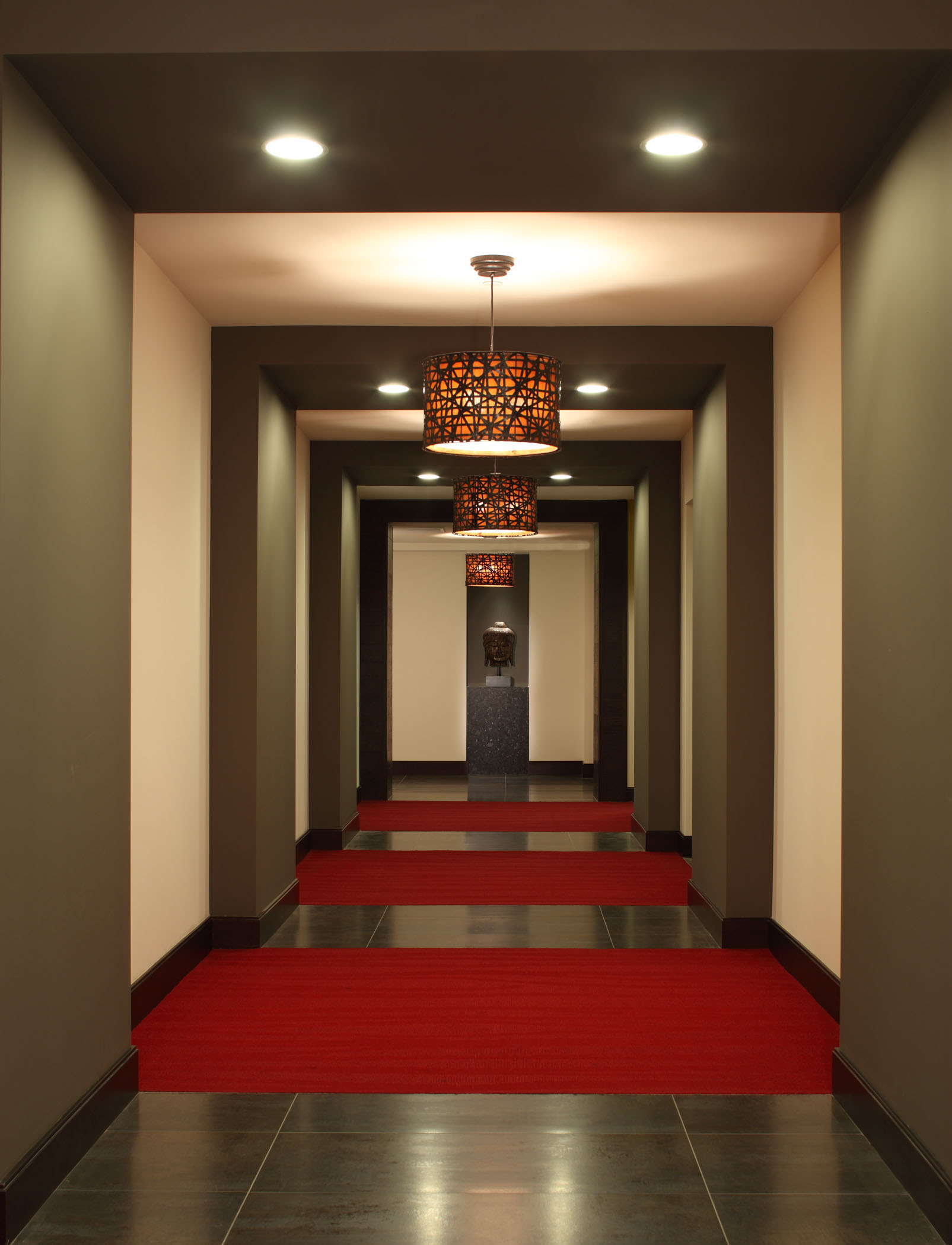
Interior and Exterior Lighting. Design Collective / RD Jones & Associates
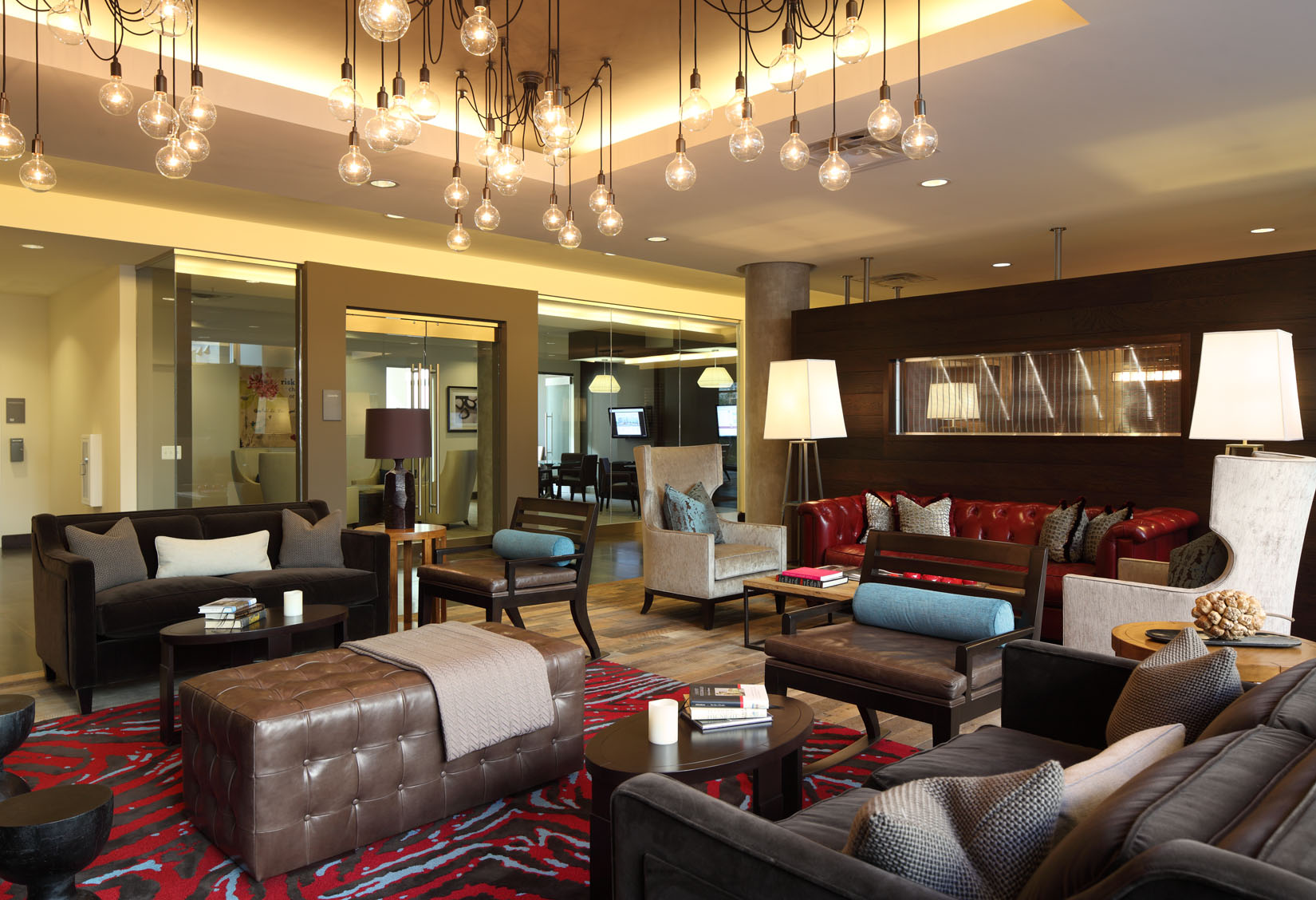
Interior and Exterior Lighting. Design Collective / RD Jones & Associates
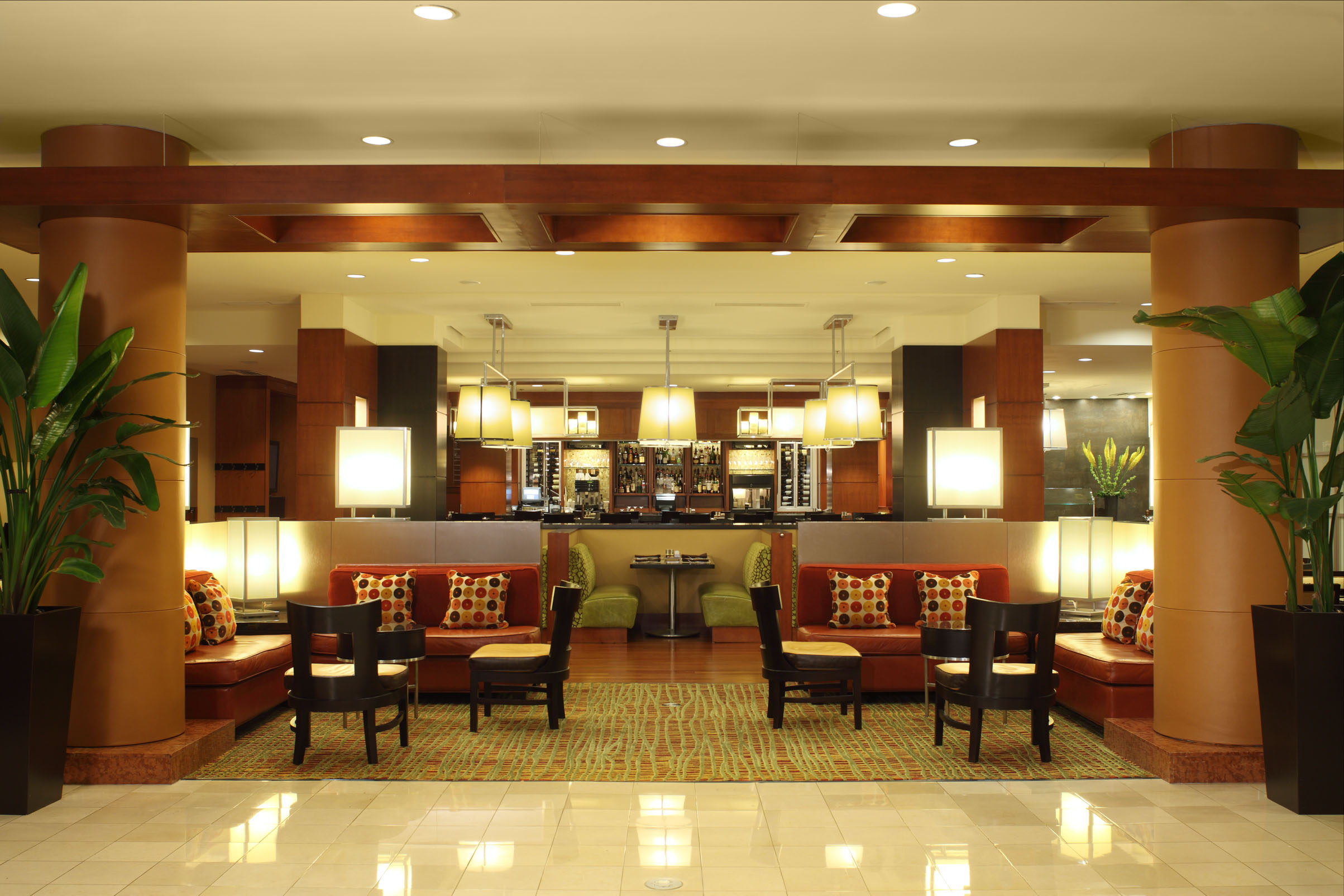
RD Jones & Associates Interior Design
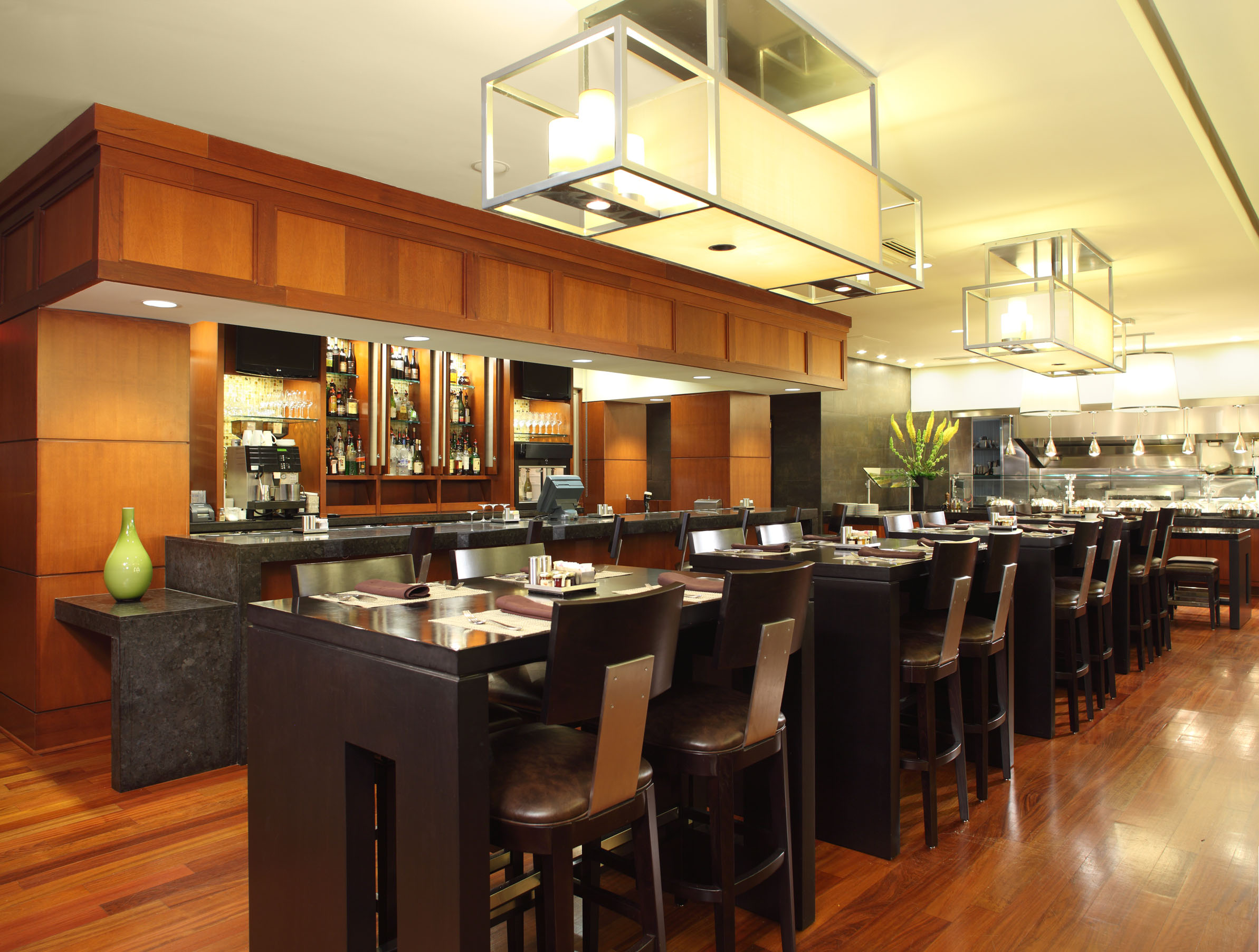
RD Jones & Associates Interior Design
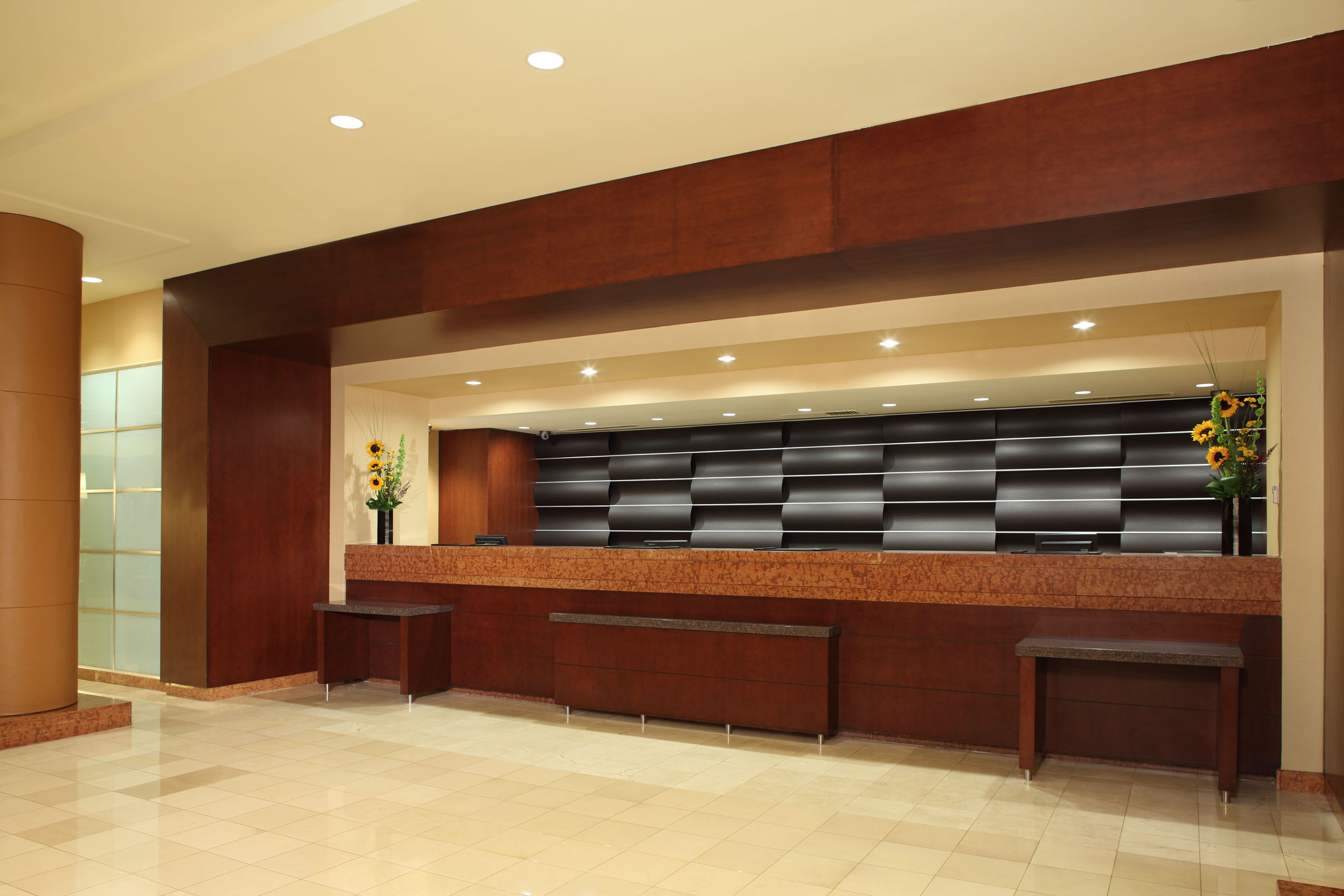
RD Jones & Associates Interior Design
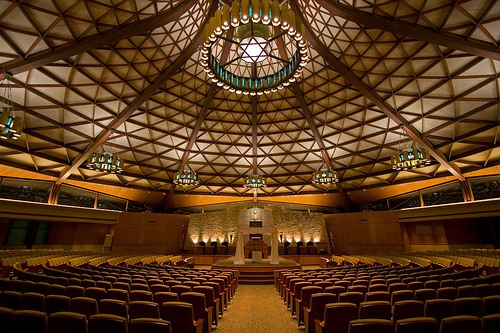
New interior lighting design for Sanctuary and Entrance Prefunction Space.
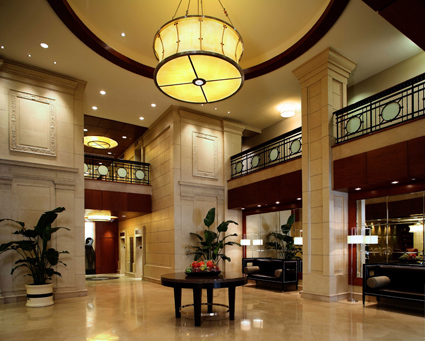
RD Jones & Associates Interior Design

RD Jones & Associates Interior Design
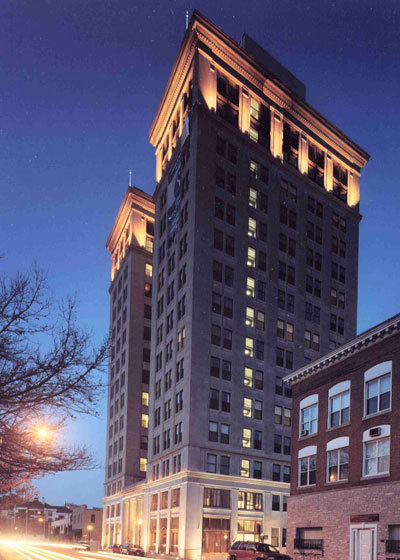

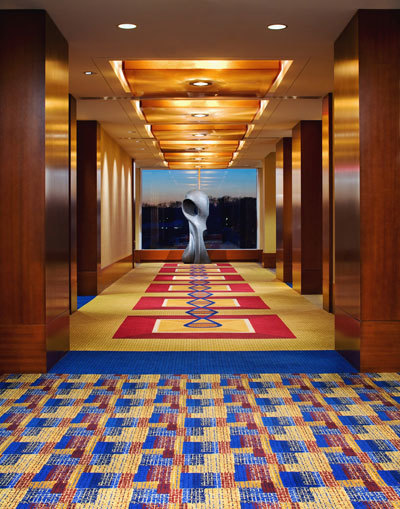
RD Jones & Associates Interior Design
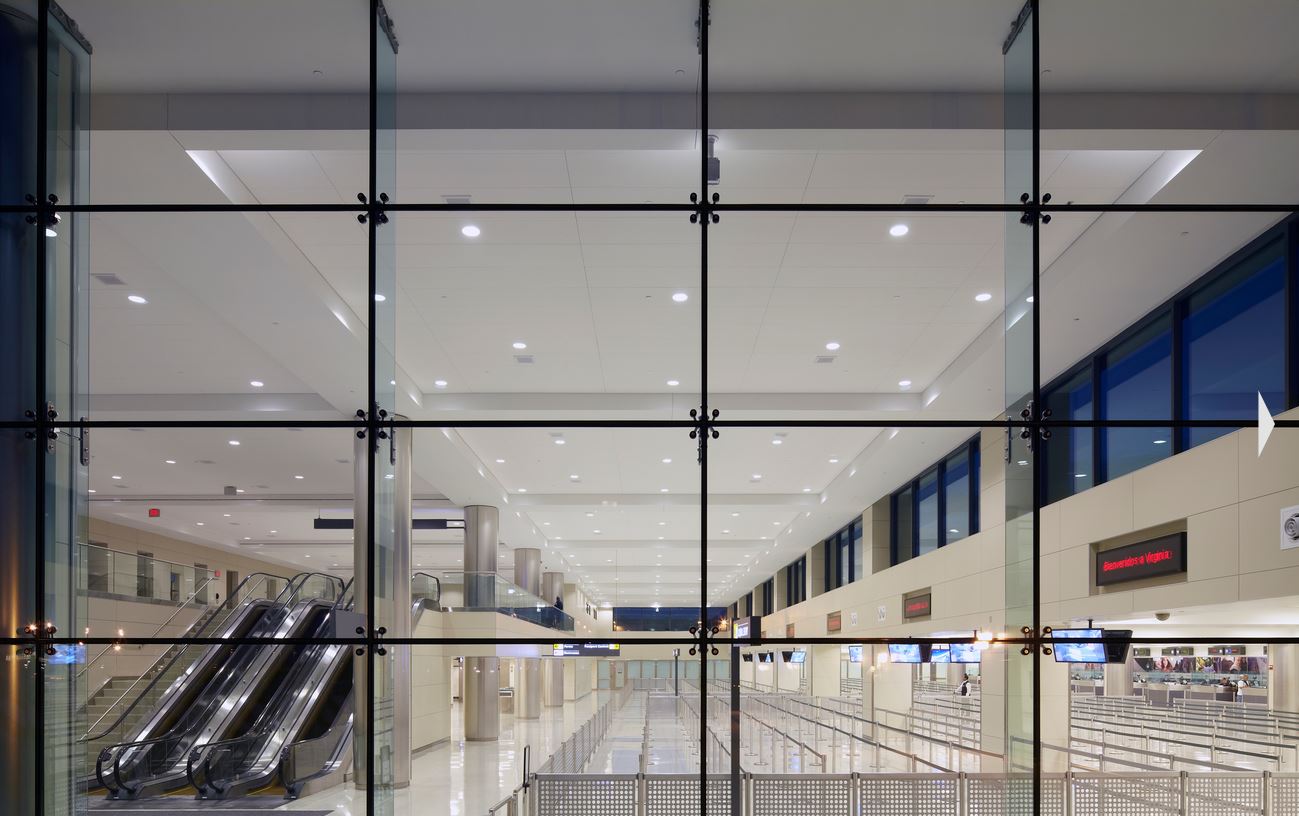
Illumination of new terminal, including secure processing area, baggage, and private arrivals suite. PGAL Architects
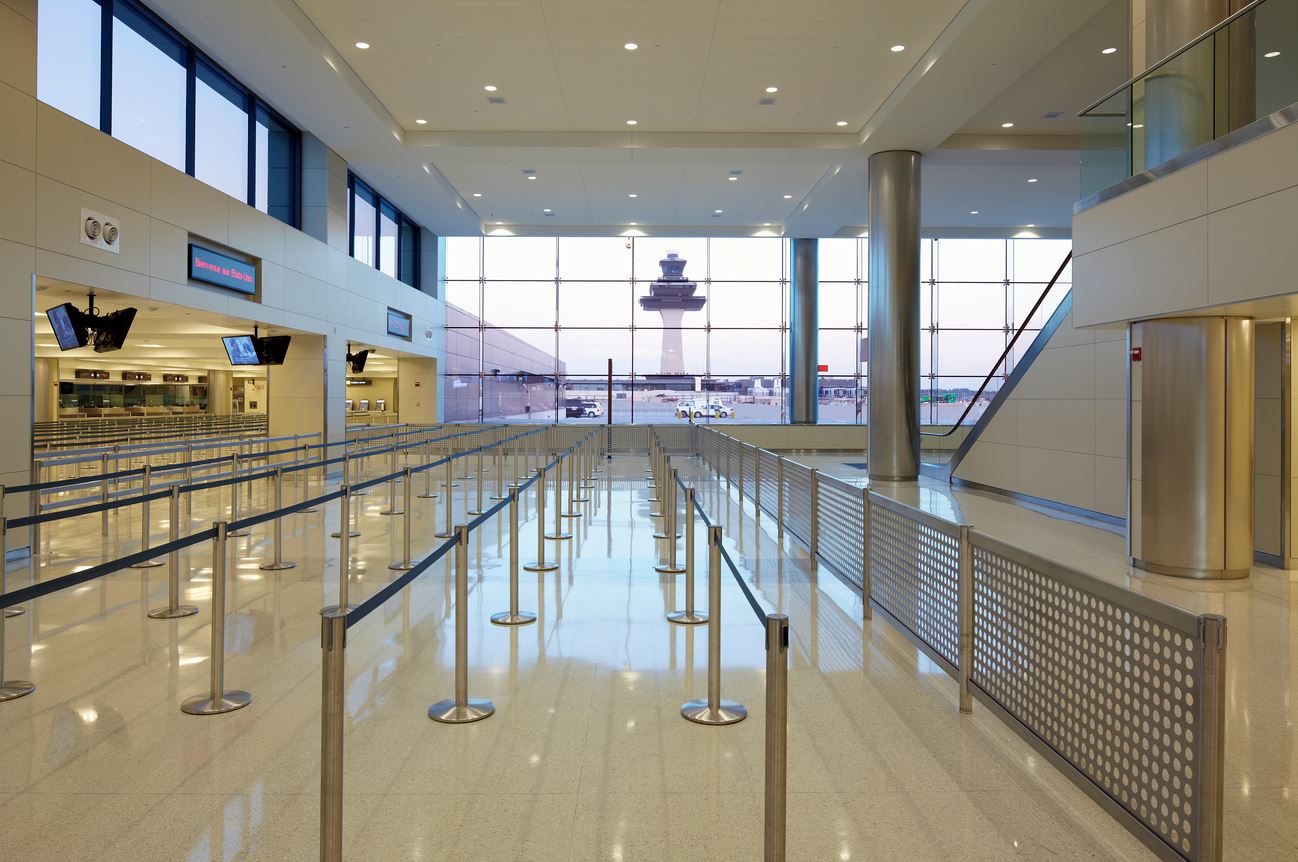
Illumination of new terminal, including secure processing area, baggage, and private arrivals suite. PGAL Architects

Illumination of new terminal, including secure processing area, baggage, and private arrivals suite. PGAL Architects
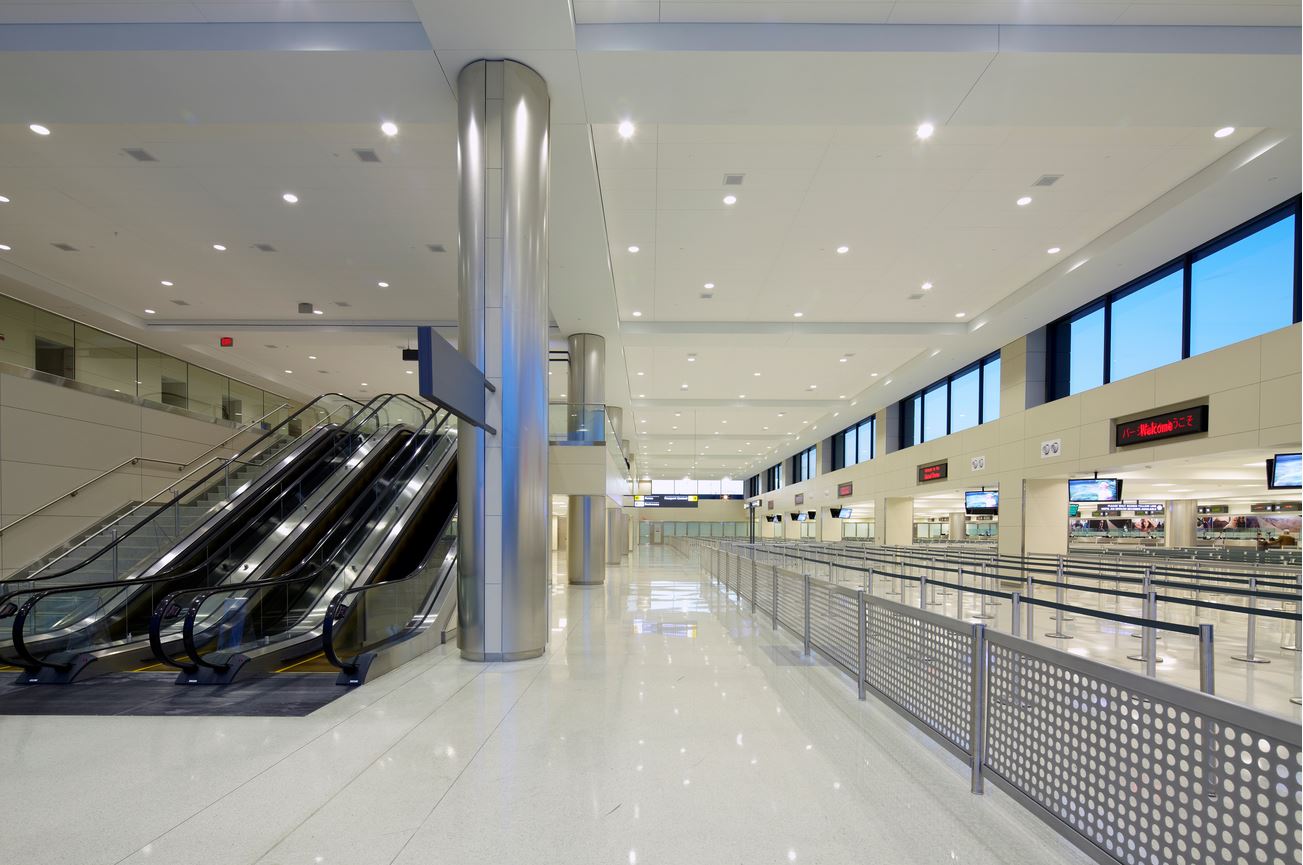
Illumination of new terminal, including secure processing area, baggage, and private arrivals suite. PGAL Architects

Illumination of new terminal, including secure processing area, baggage, and private arrivals suite. PGAL Architects
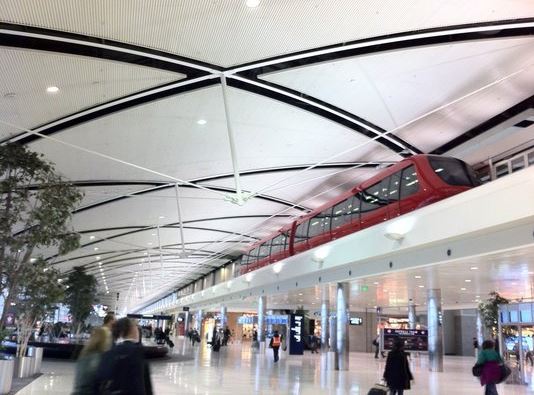
Interior lighting design and video screen analysis for new passenger terminal.
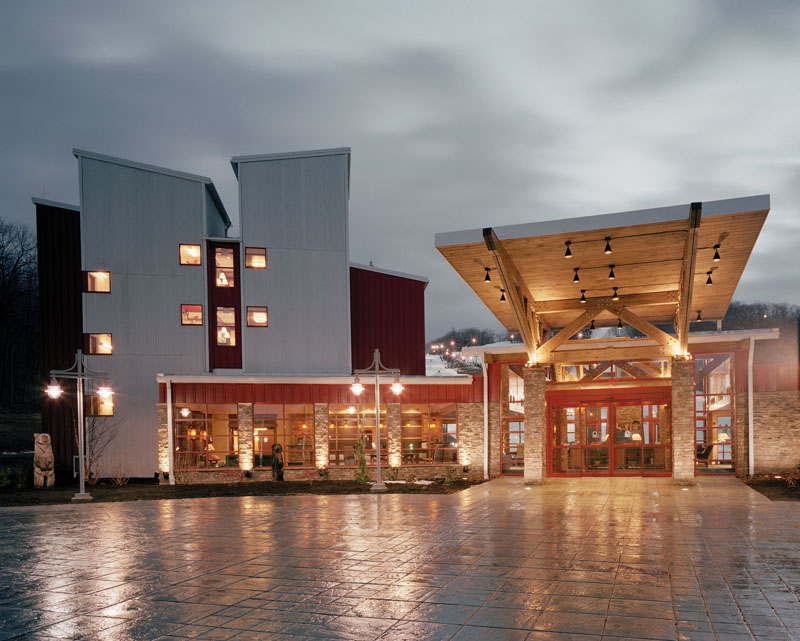
Interior and Exterior Lighting for ski resort, including dining, bars, ski rental and exterior facade and grounds. Fillat Architects / RD Jones
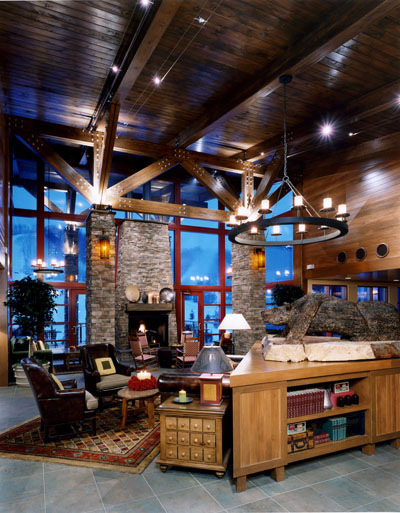
Interior and Exterior Lighting for ski resort, including dining, bars, ski rental and exterior facade and grounds. Fillat Architects / RD Jones
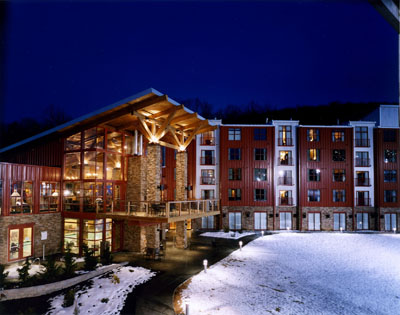
Interior and Exterior Lighting for ski resort, including dining, bars, ski rental and exterior facade and grounds. Fillat Architects / RD Jones
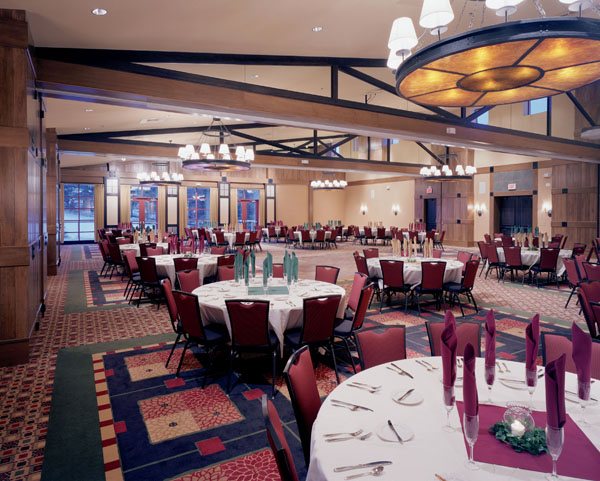
Interior and Exterior Lighting for ski resort, including dining, bars, ski rental and exterior facade and grounds. Fillat Architects / RD Jones
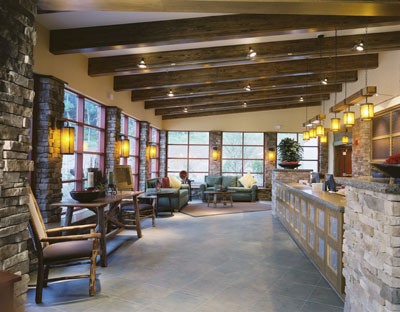
Interior and Exterior Lighting for ski resort, including dining, bars, ski rental and exterior facade and grounds. Fillat Architects / RD Jones
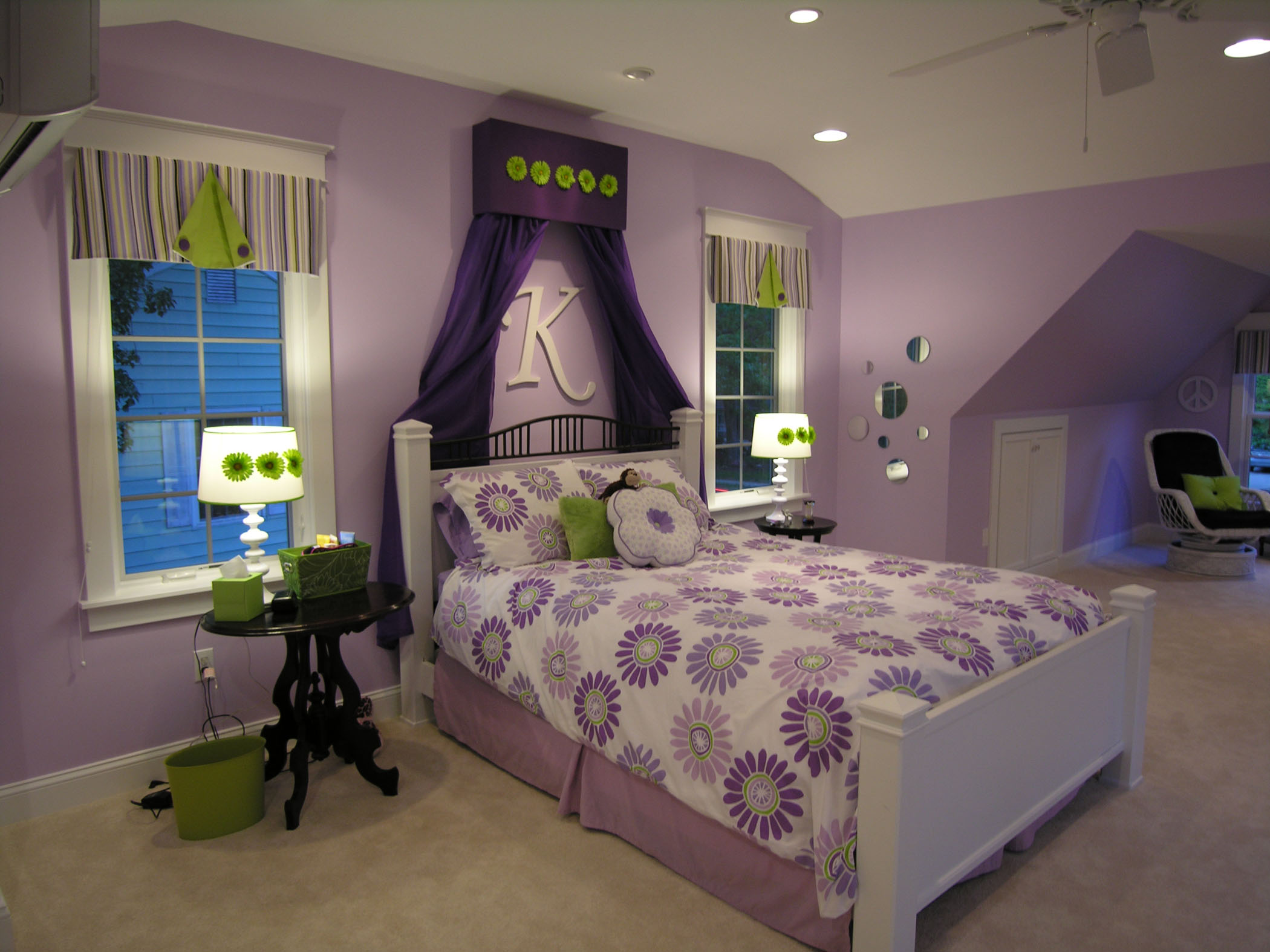
Custom lighting for second floor renovation.
Palindrome Design interior design

Custom millwork LED lighting
Palindrome Design interior design
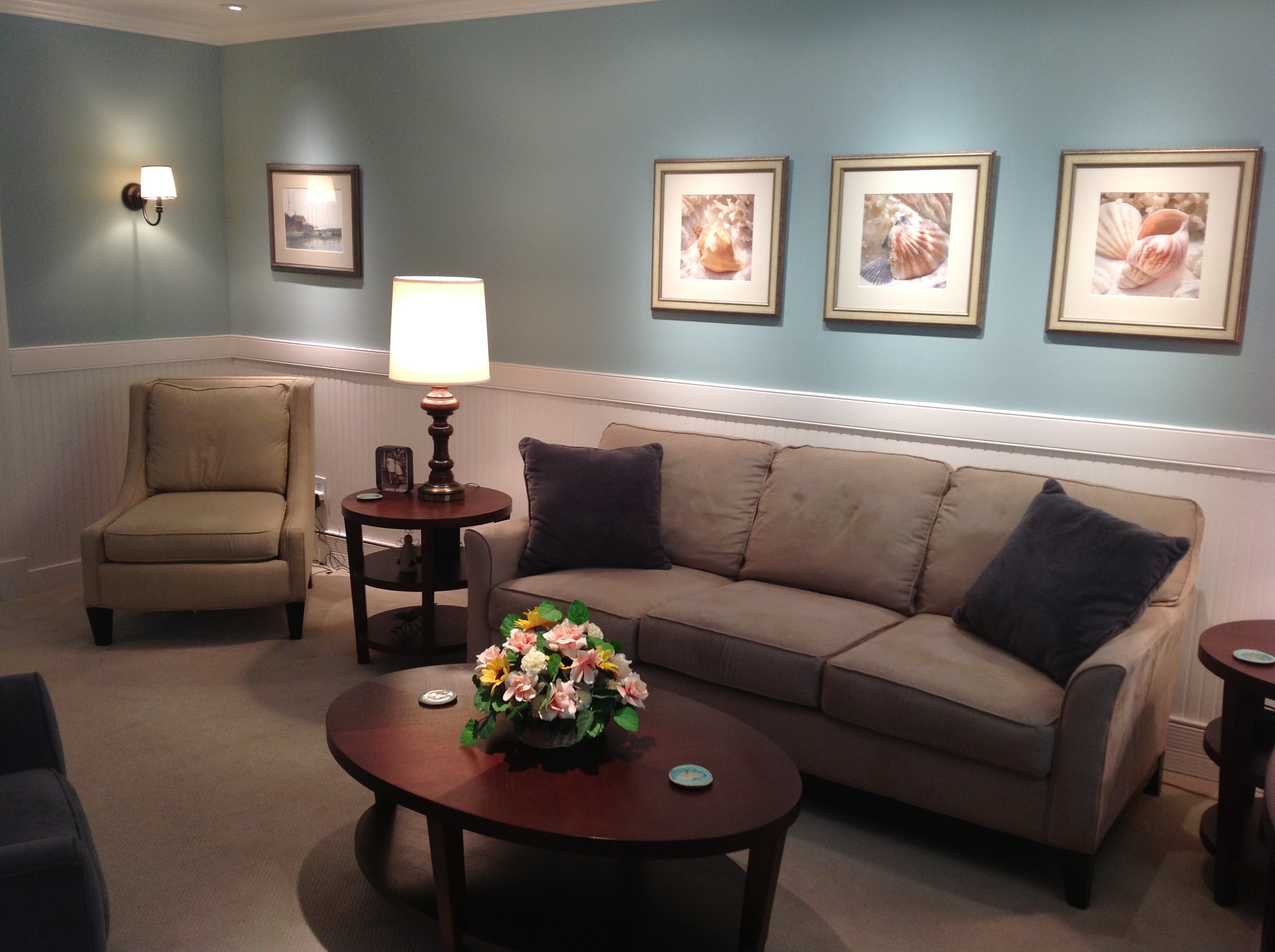
Custom lighting for second floor renovation.
Palindrome Design interior design

Custom lighting for second floor renovation.
Palindrome Design interior design
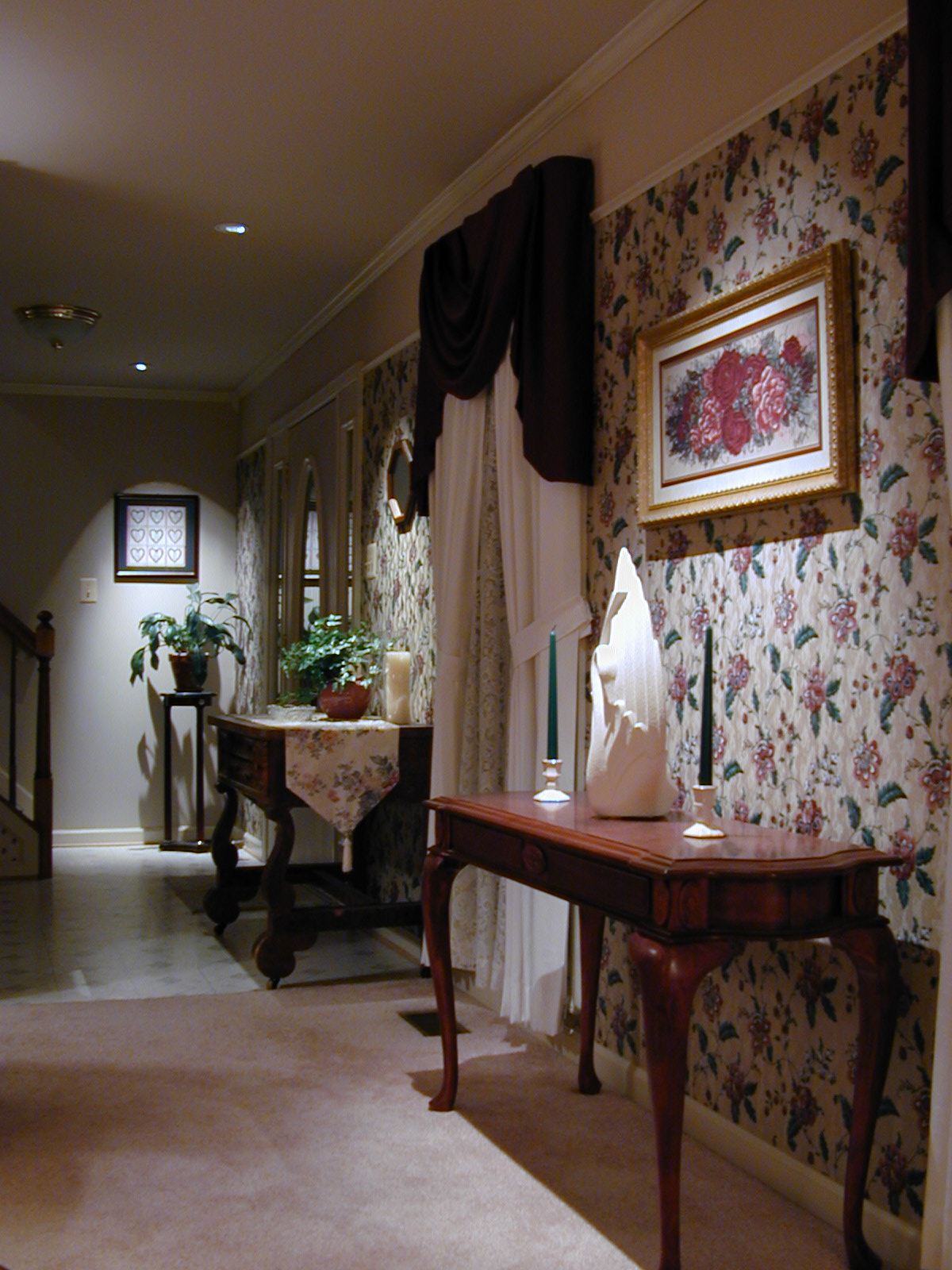
Custom recessed lighting
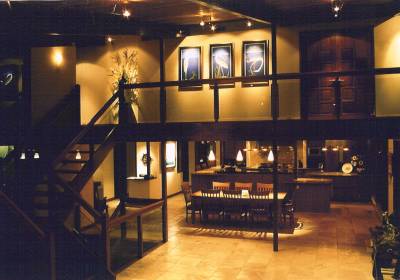
Interior lighting for open plan deck house
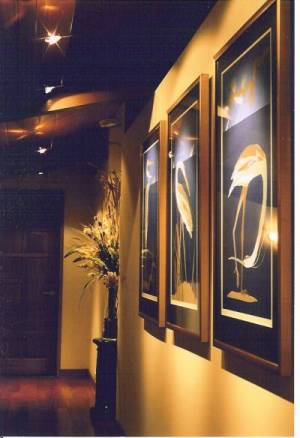
Interior lighting for open plan deck house
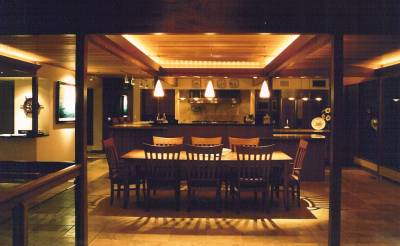
Interior lighting for open plan deck house
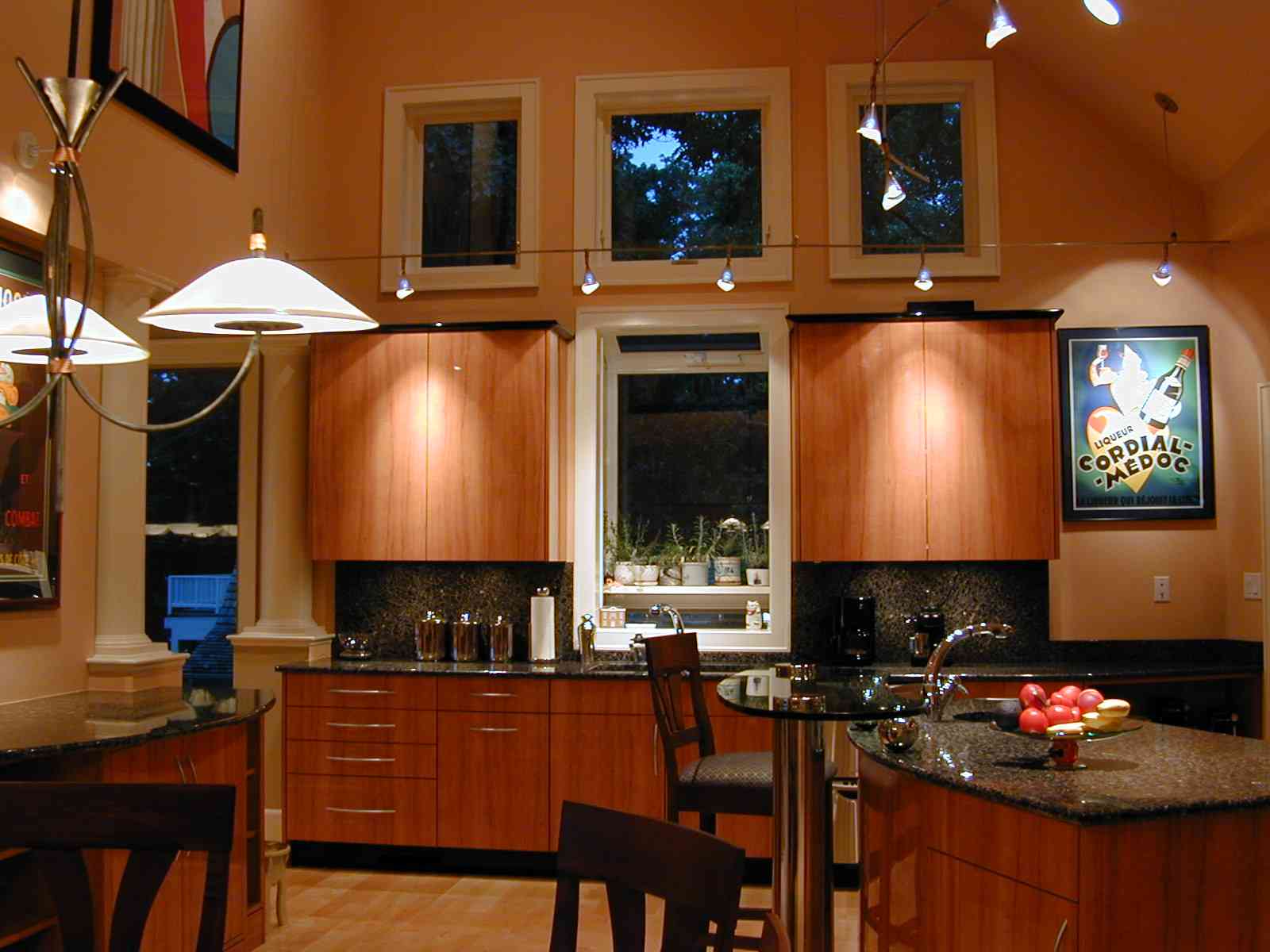
Interior lighting
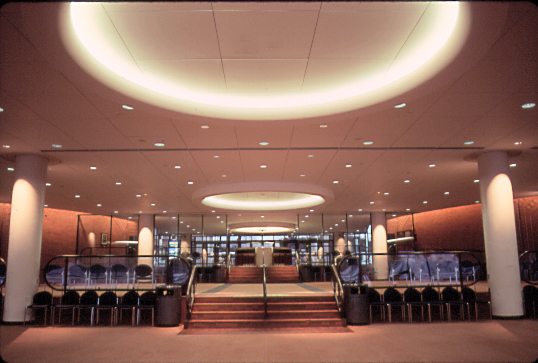
Multi-use conference center at the Hopkins Applied Physics Lab.

Corporate offices, Baltimore, MD
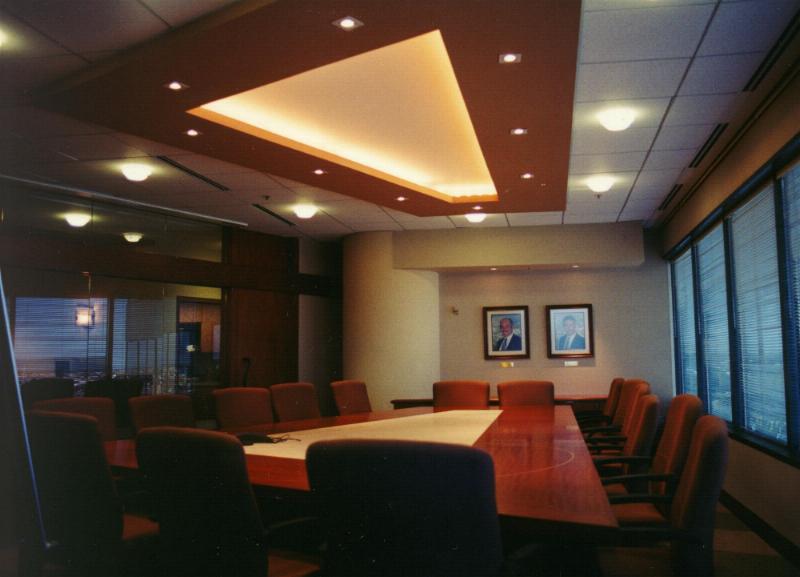
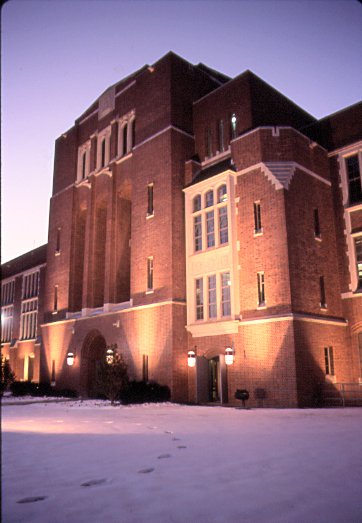
Exterior Lighting for historic high school conversion
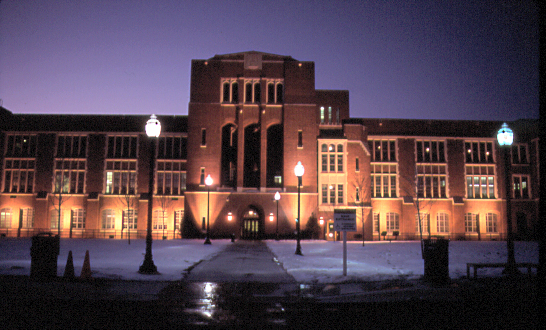
Exterior Lighting for historic high school conversion.
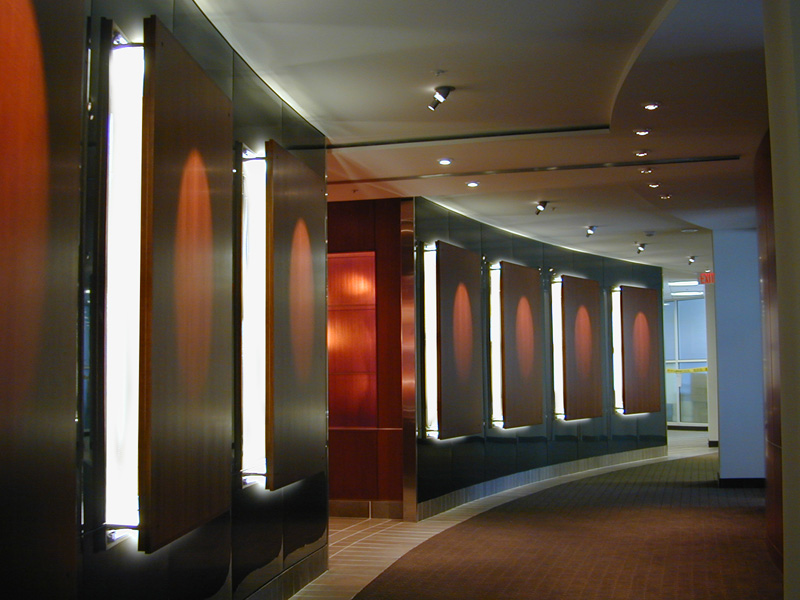
Executive offices and conference areas.
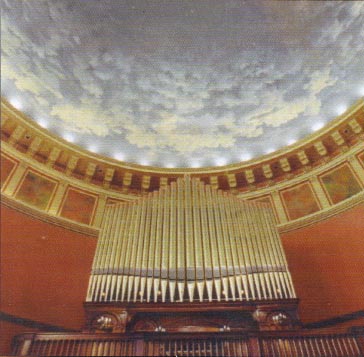
IALD Merit Award Winner for interior lighting
Kann Architects
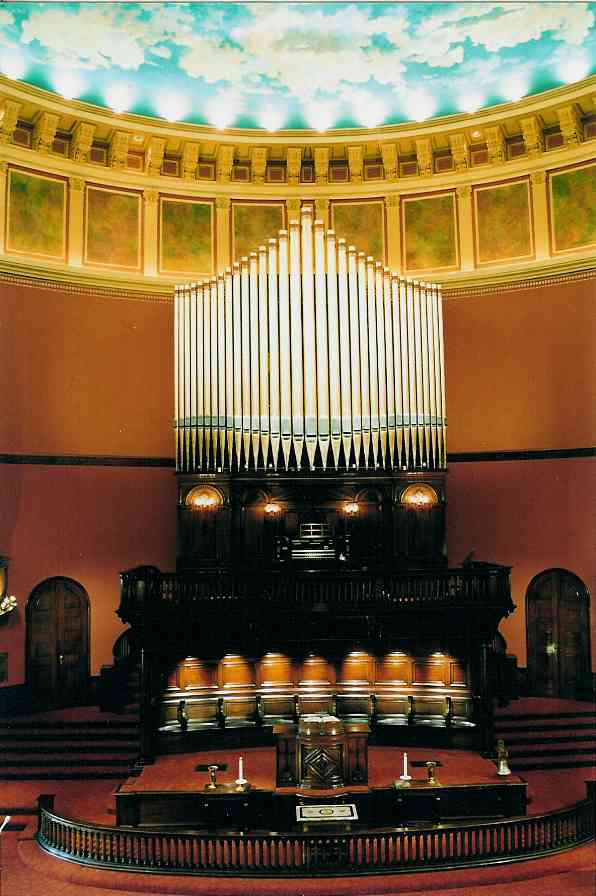
IALD Merit Award Winner for interior lighting
Kann Architect
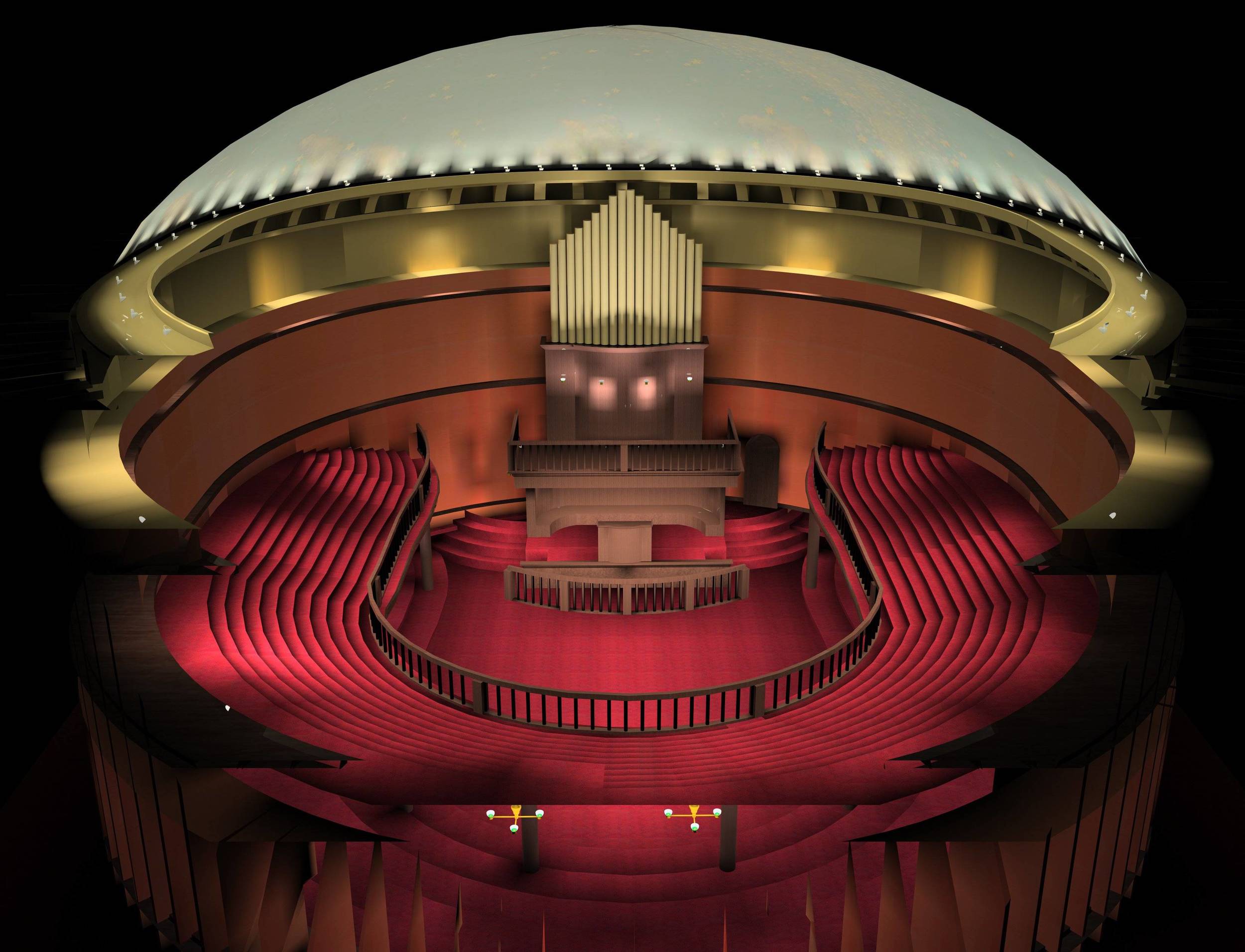
3D model lighting analysis
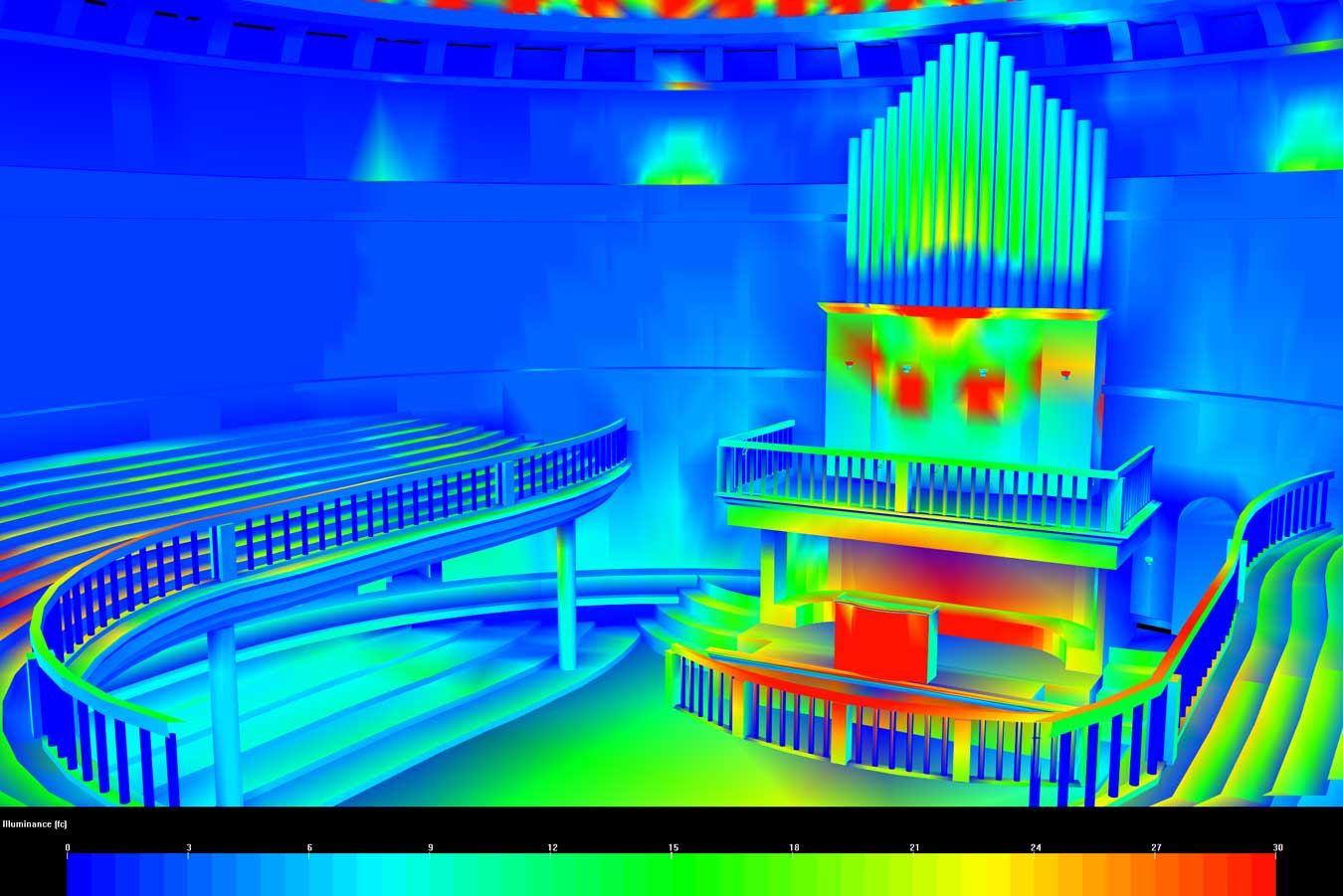
3D model lighting analysis image
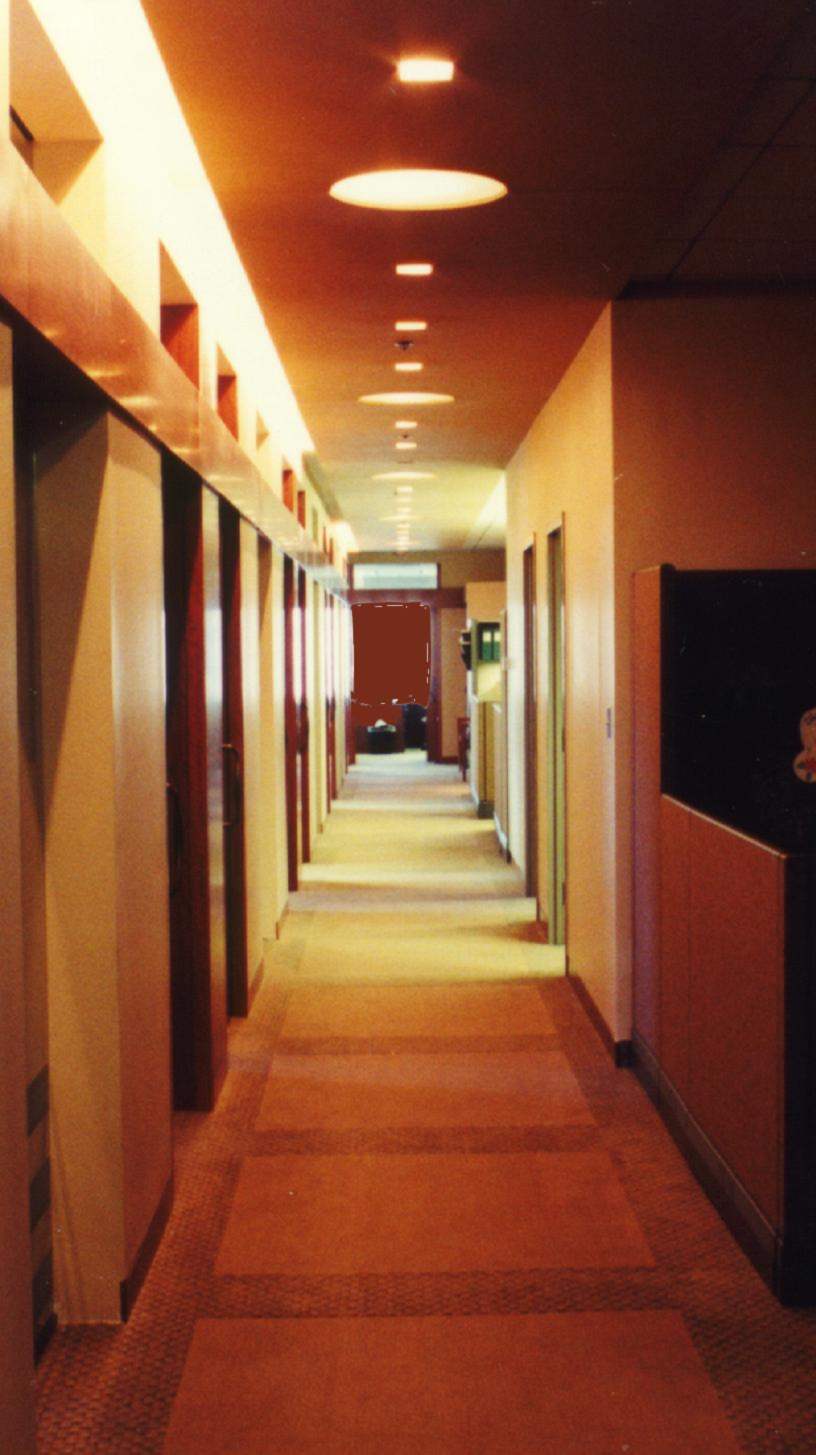
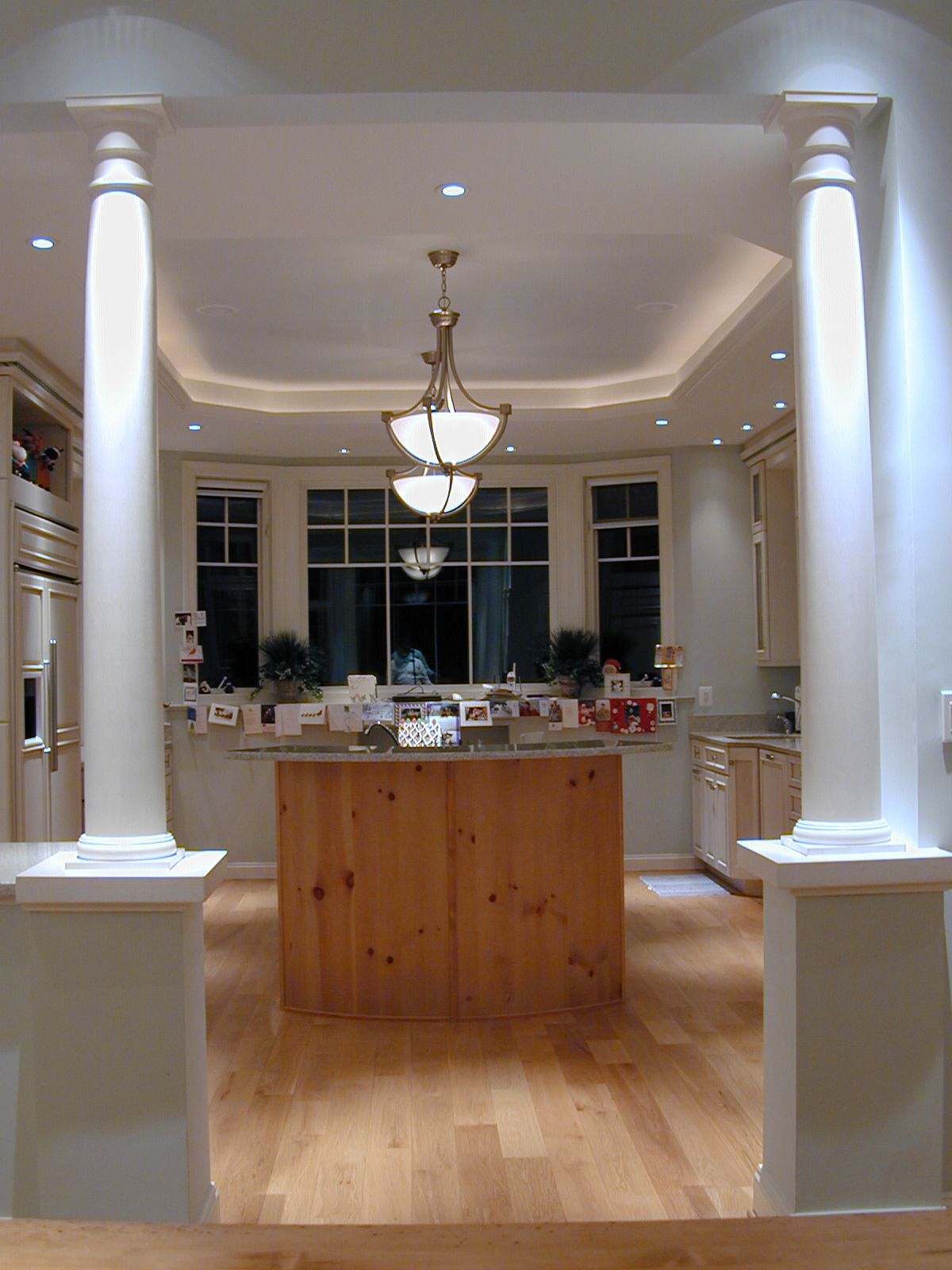
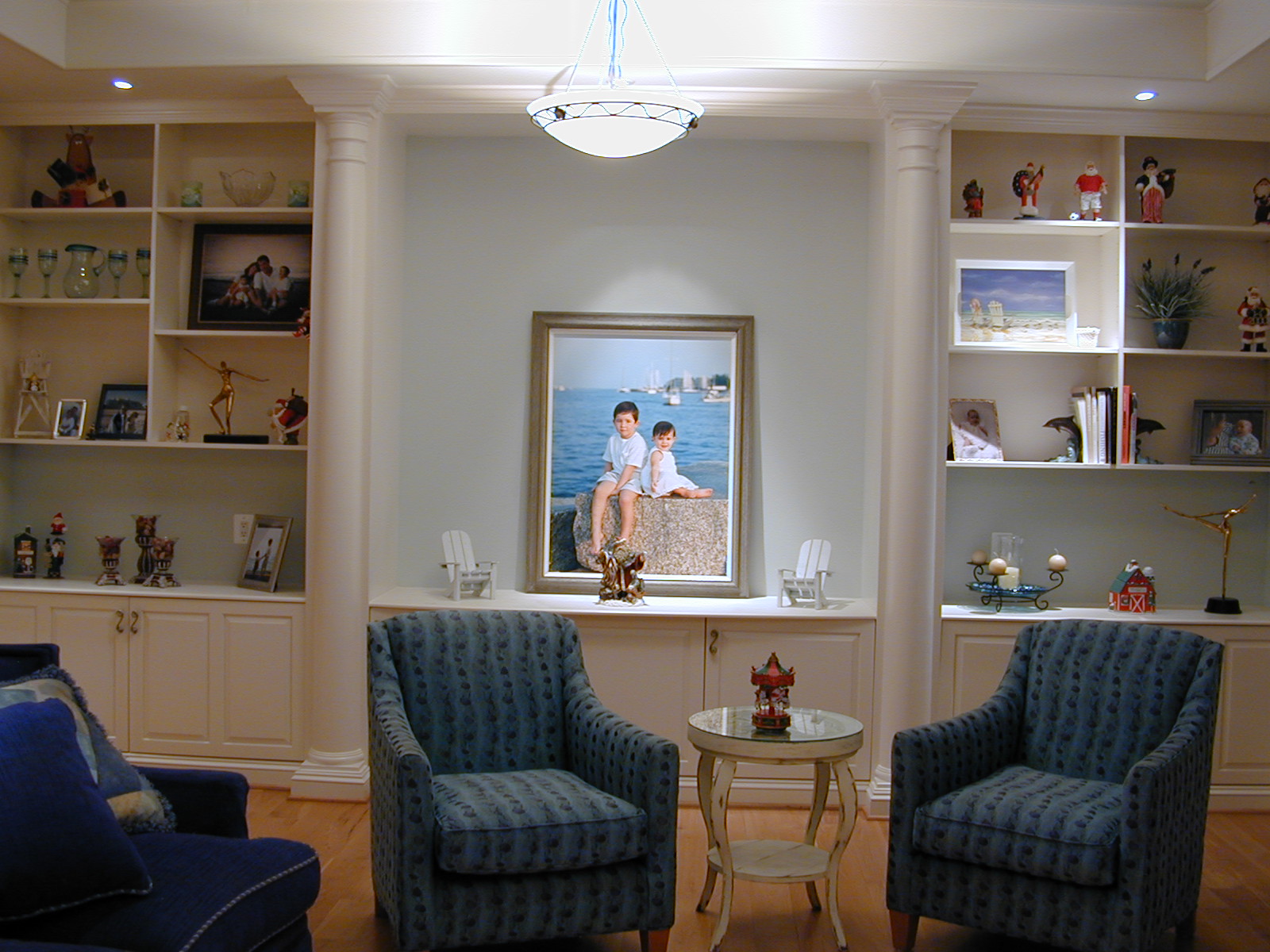

Educational museum at the Missouri River National Park, Ponca NE
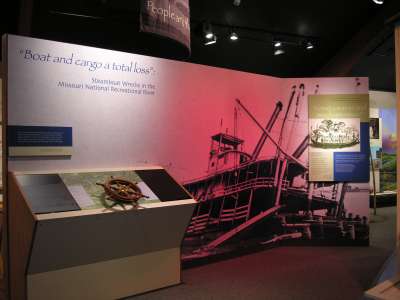
Educational museum at the Missouri River National Park, Ponca NE
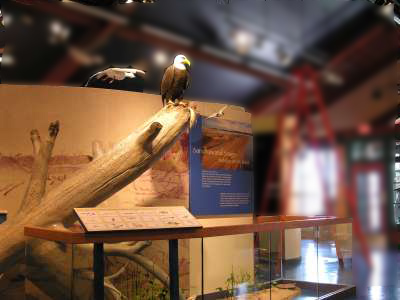
Educational museum at the Missouri River National Park, Ponca NE

Educational museum at the Missouri River National Park, Ponca NE
Fiberoptic water effect in floor display. Installed by Palindrome.
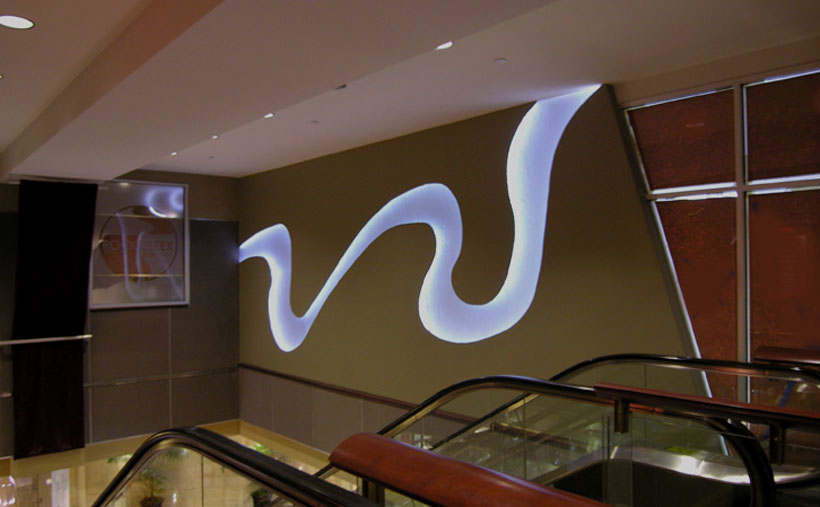
Fiberoptic in-wall lighting above elevaator atrium





























































Lighting Analysis and Concept Graphics
Palindrome provides full lighting design analysis, modeling, and Lighting Power Density calculations to ensure that the right light is delivered in its best code-compliant form. We use combinations of AGI32, AutoCAD / Revit LT 2014, Photoshop, and SketchUp Pro to provide your team with the technical and visionary support you need for your projects to be seen in their best light. Our graphic support allows us to provide lighting analysis images for the layman client, as well as the certifying LEED professional or electrical engineer.
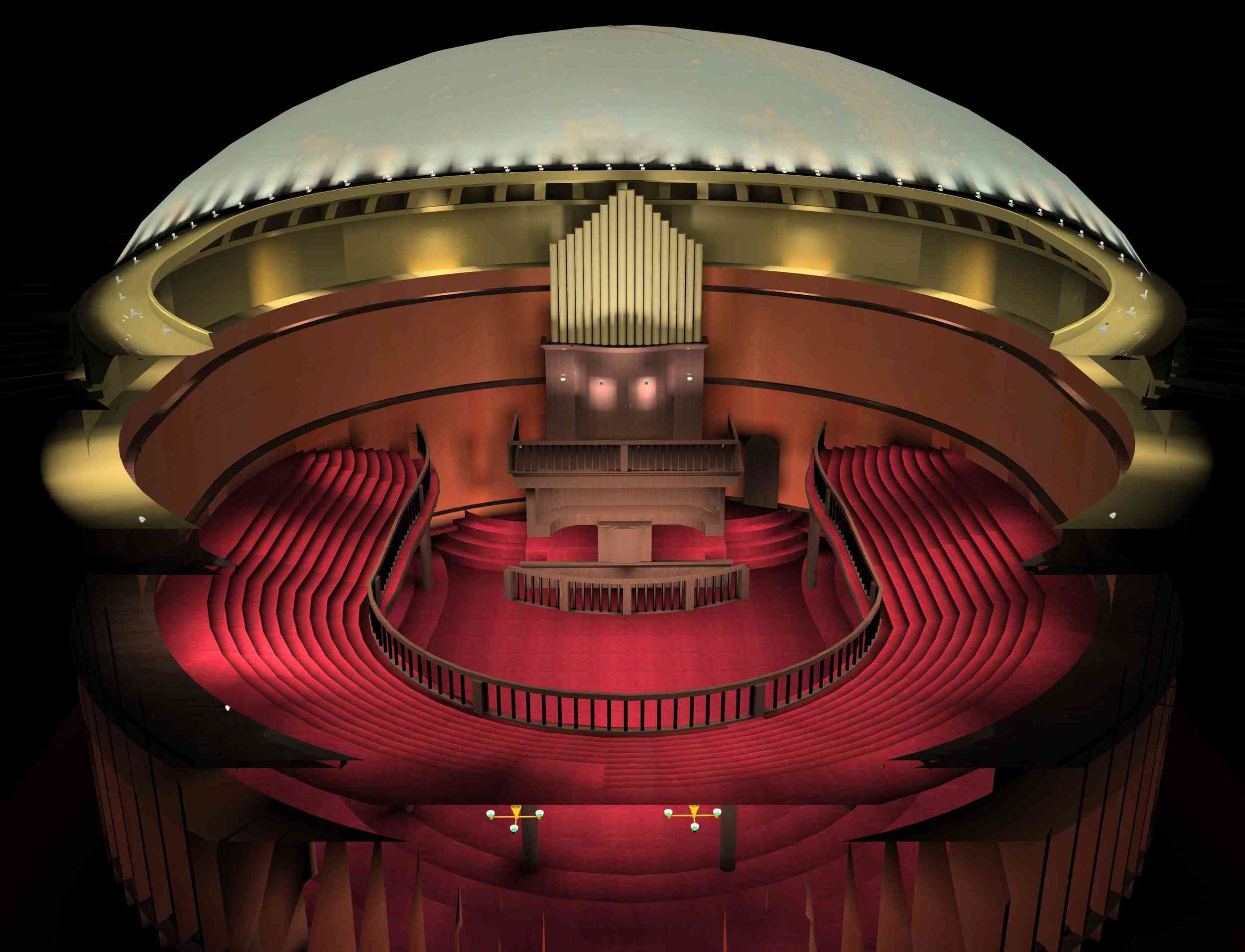
3D analysis rendering of sanctuary and cut-away of starfield dome.
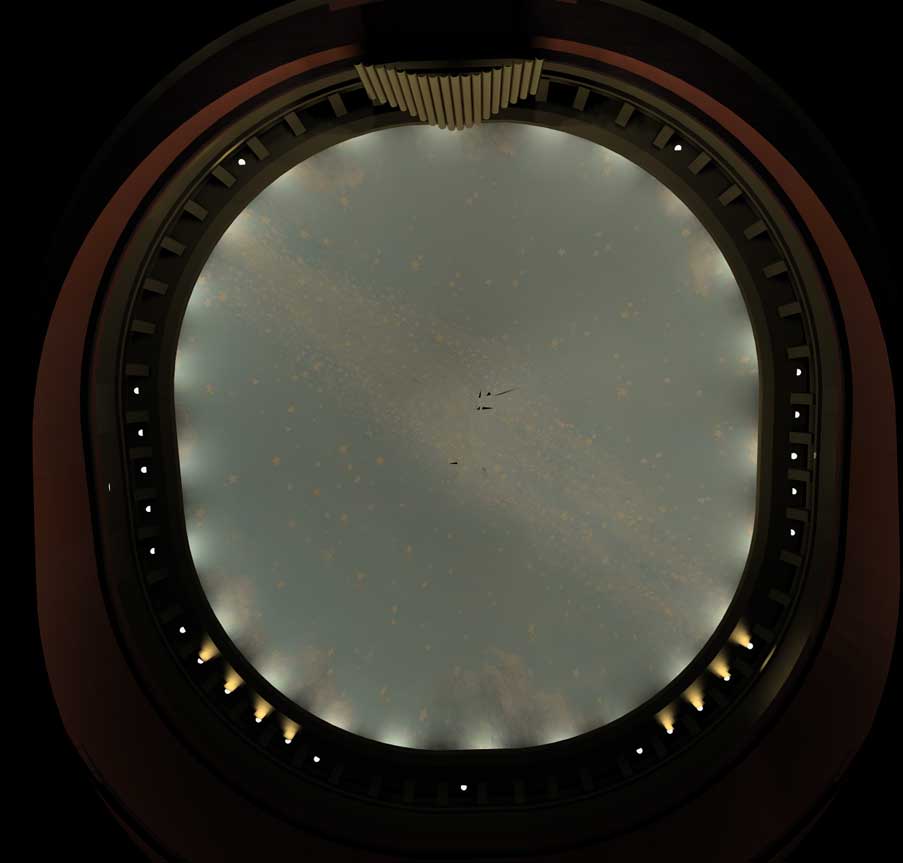
3D rendering model with original 1870's era starfield painting mapped on to dome.

Psuedocolor analysis image to verify foot-candle performance.
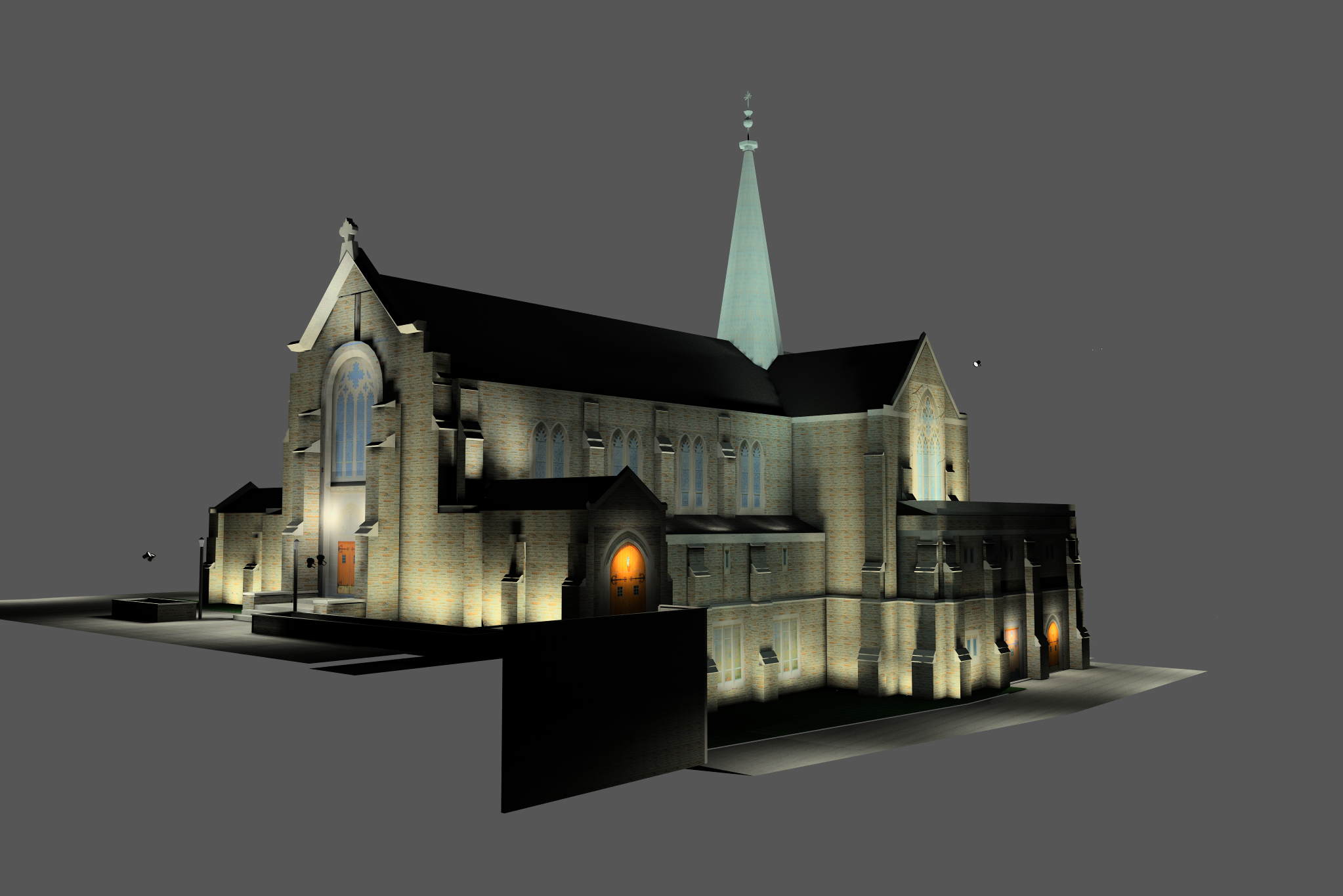
3D lighting analysis model rendering. Actual stone finishes mapped on to model.
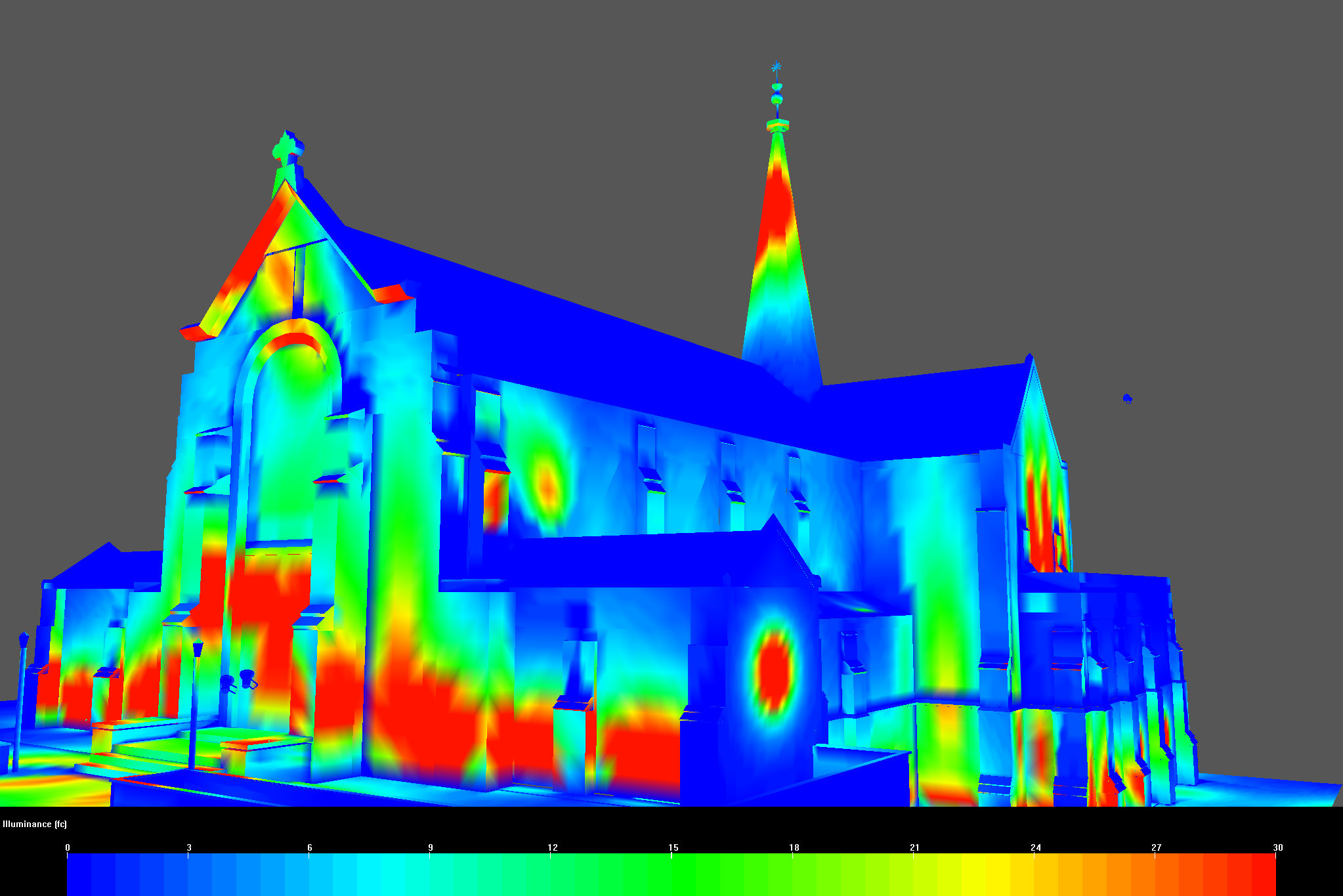
Psuedocolr lighting analysis
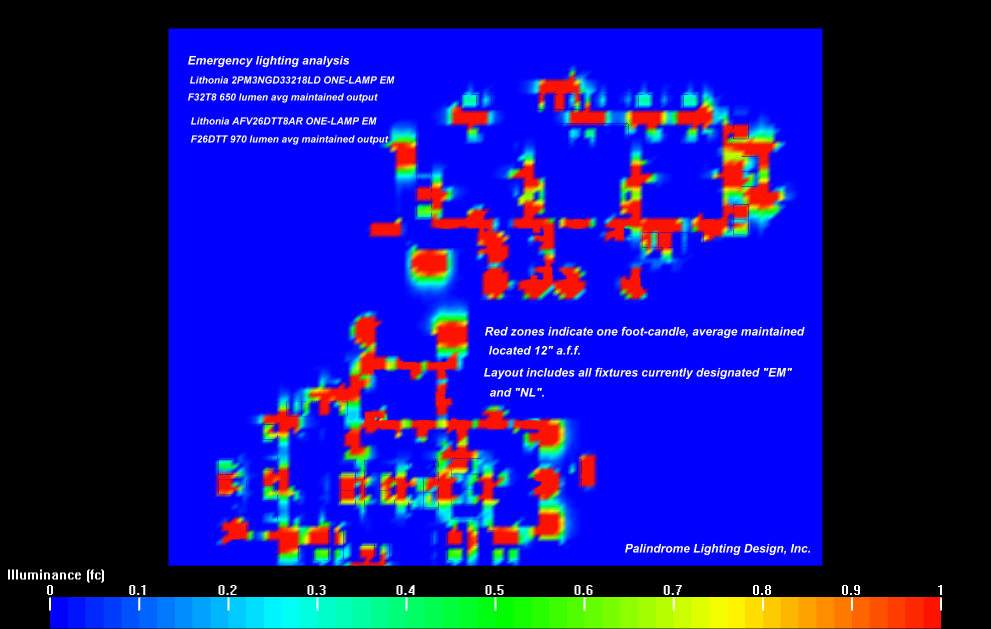
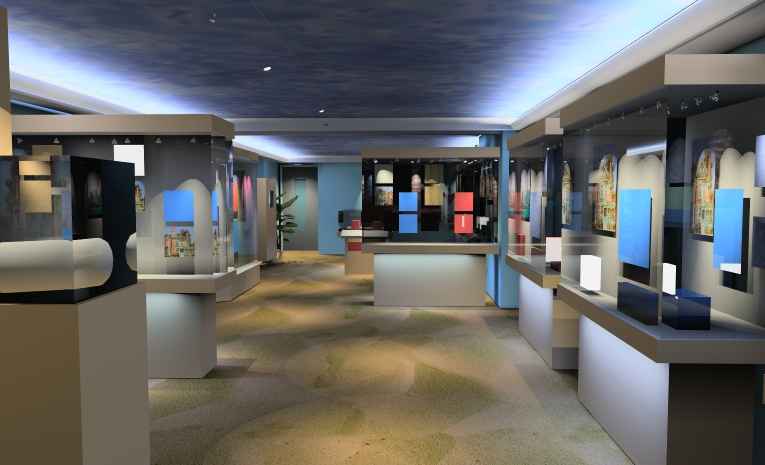
3D analysis model rendering
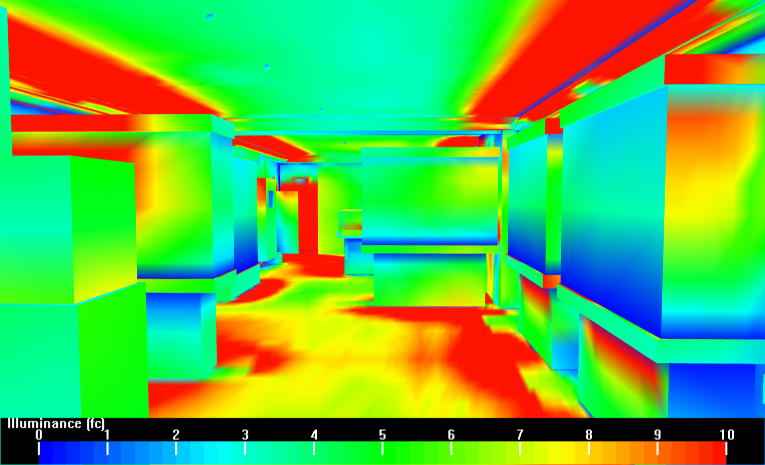
Psuedocolor lighting analysis
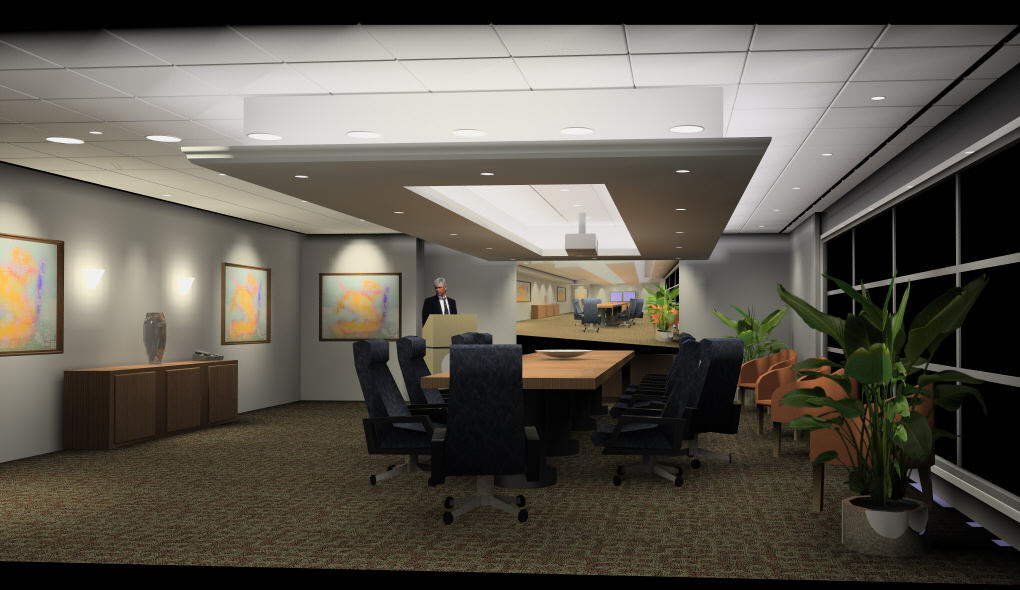
Lighting concept model for conference room
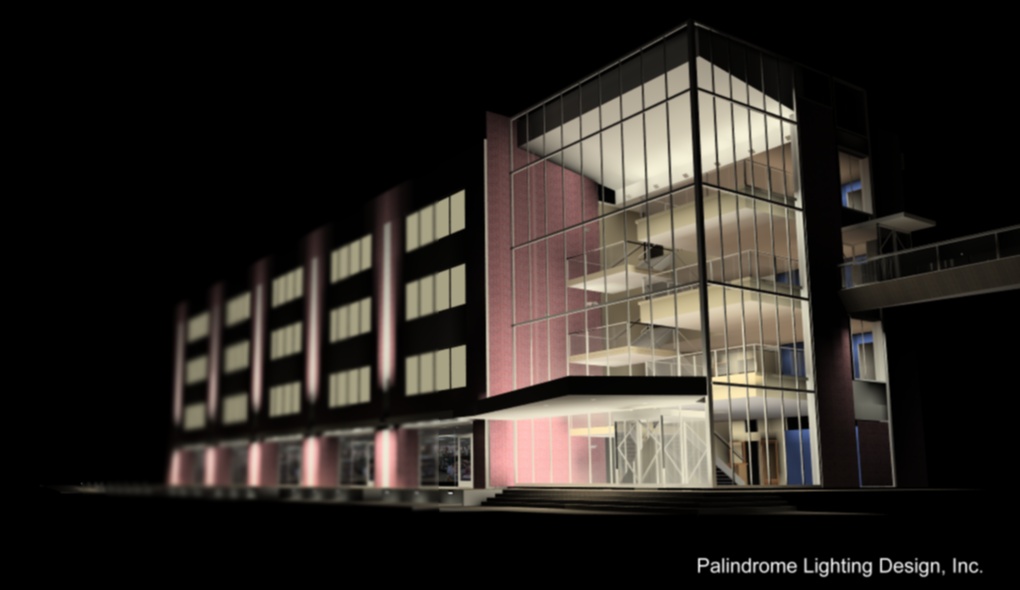
Dual interior and exterior 3d lighting analysis model
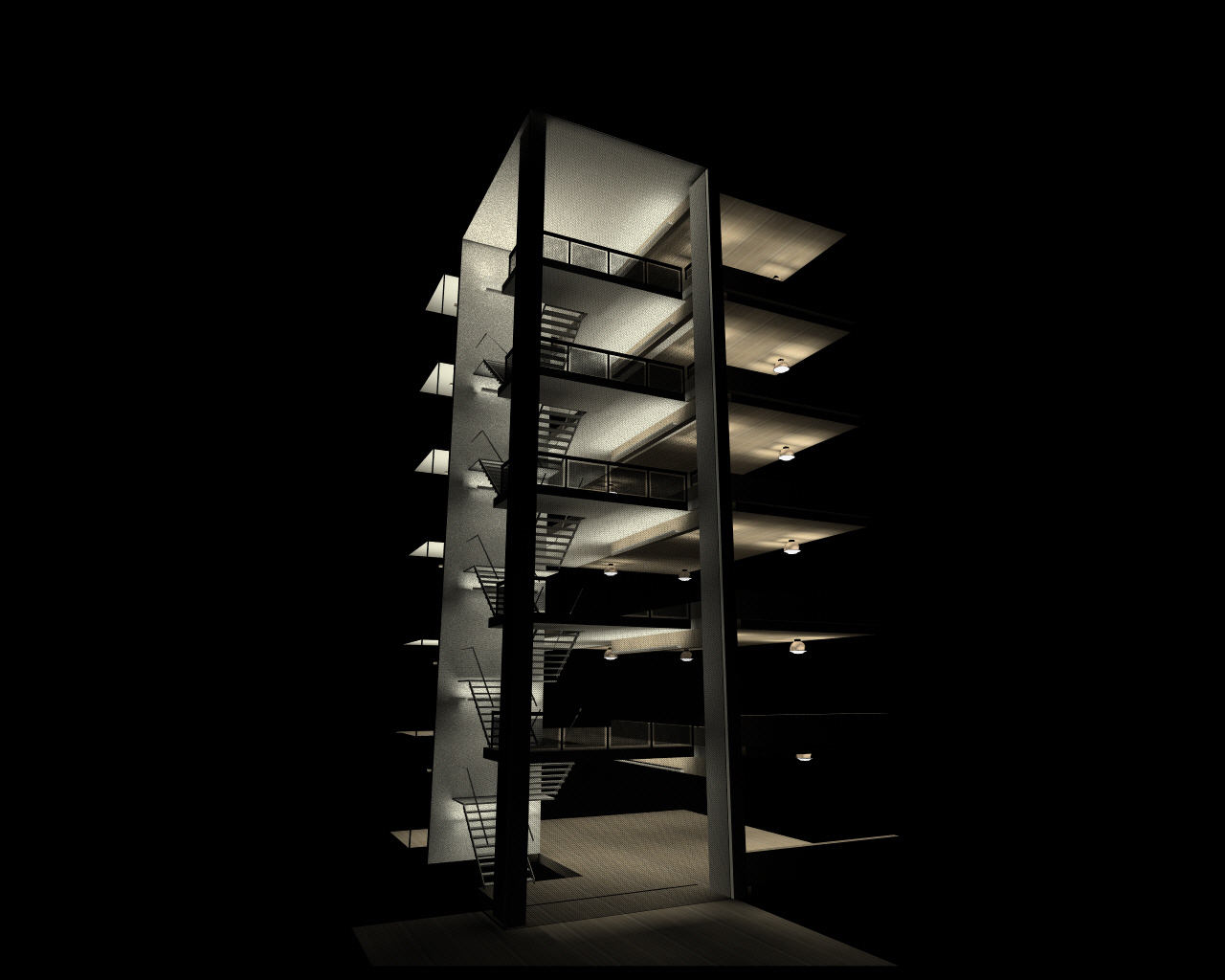
3D lighting analysis rendering
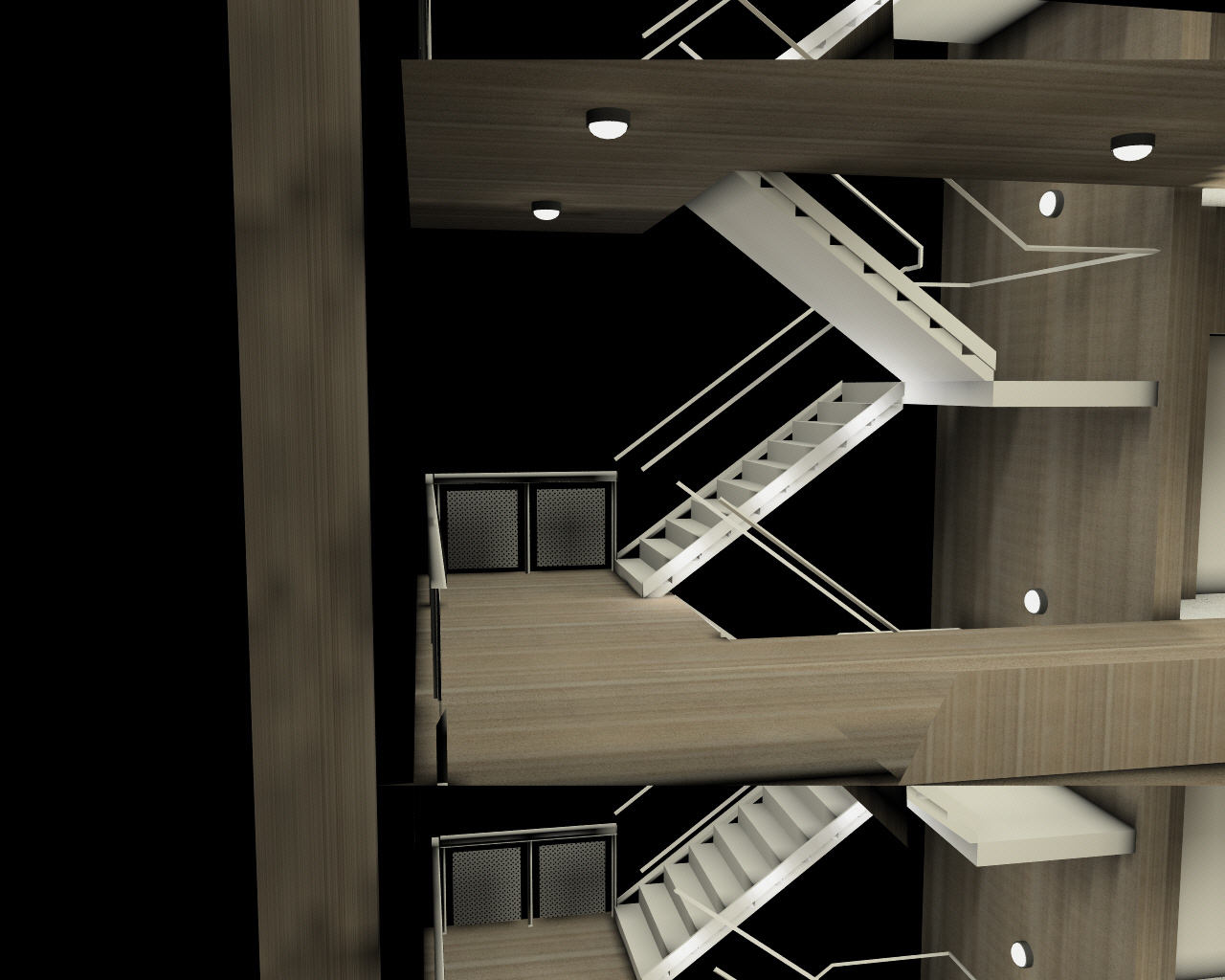
3D model rendering
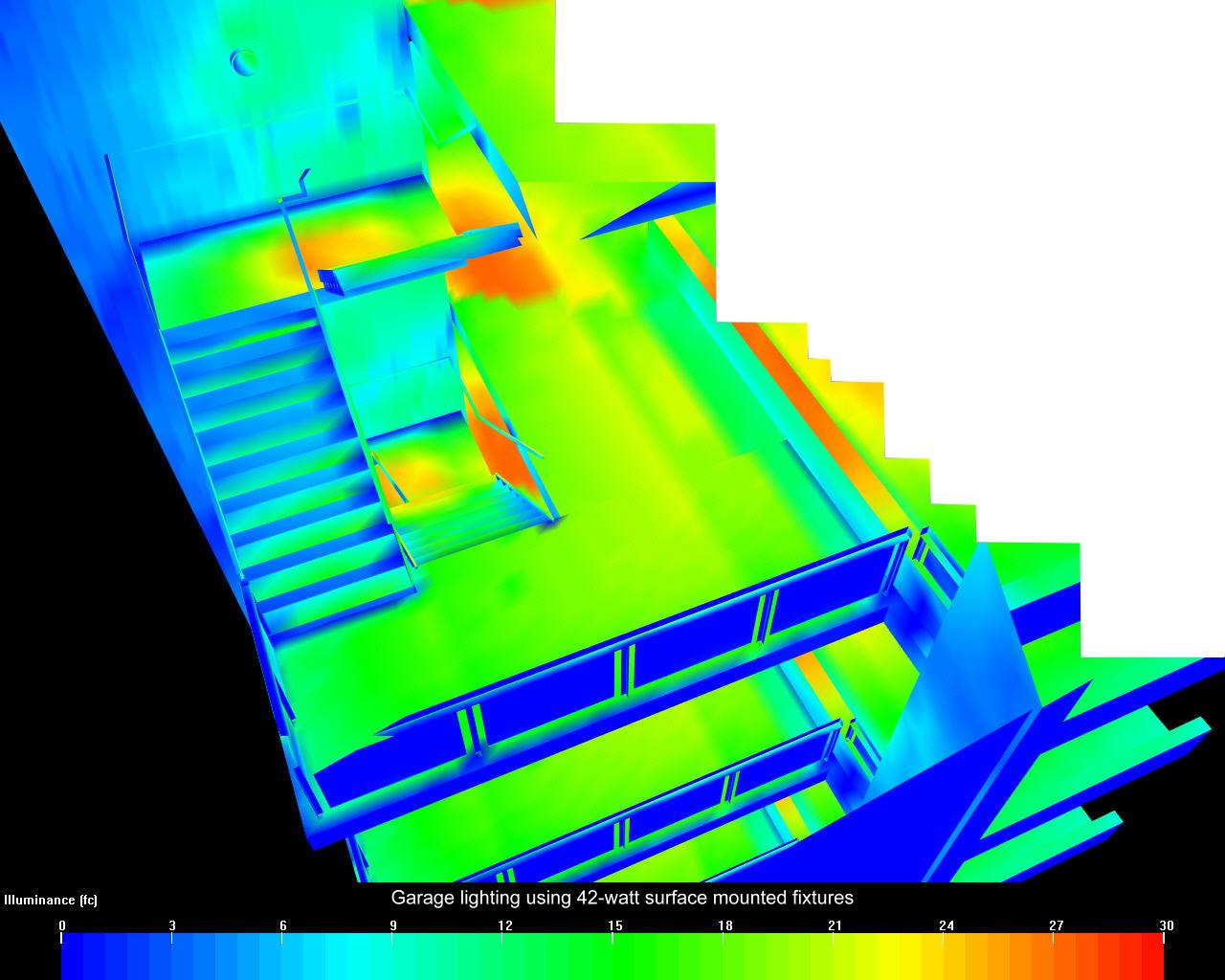
Psuedocolor foot-candle analysis
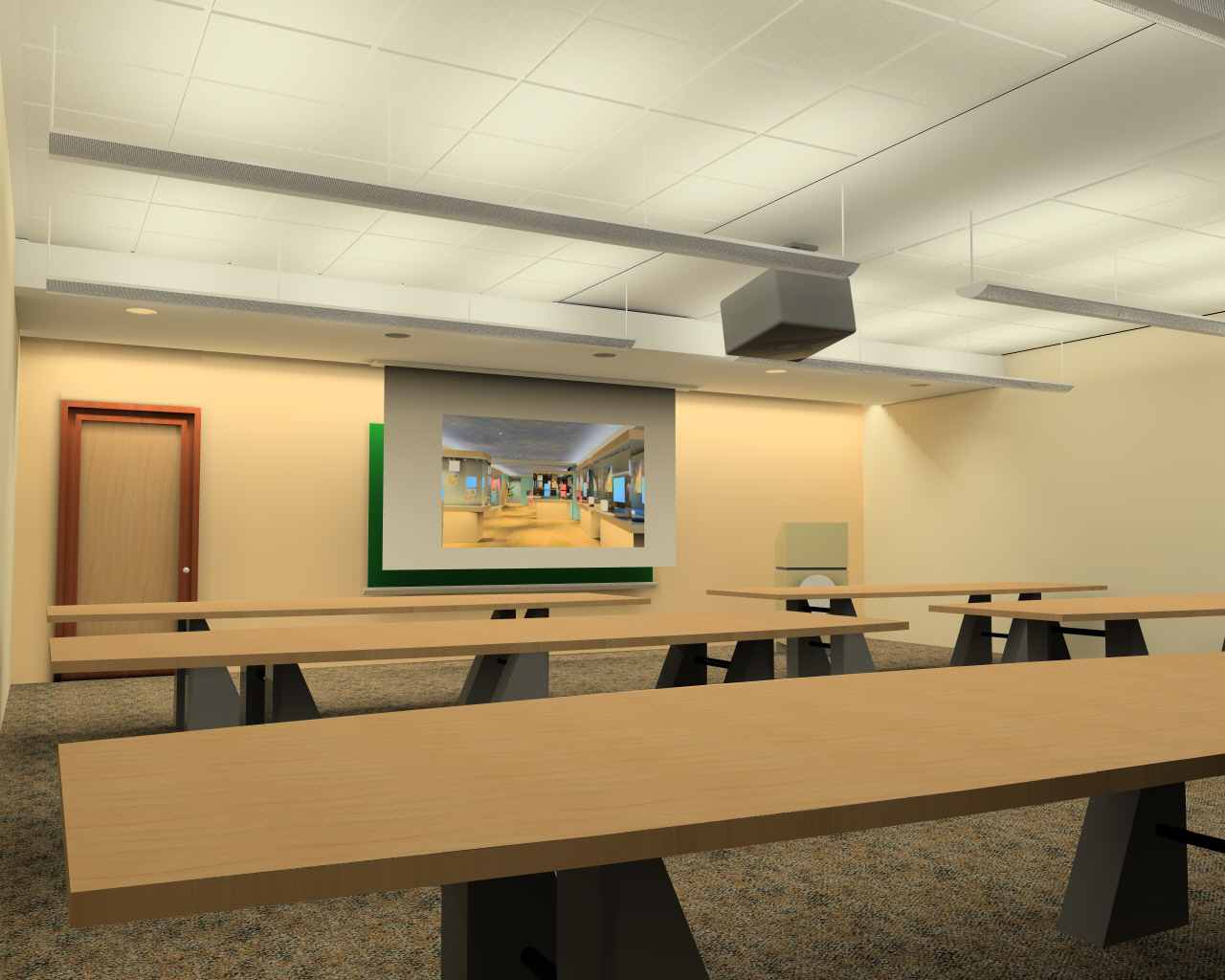
3D lighting analysis model rendering
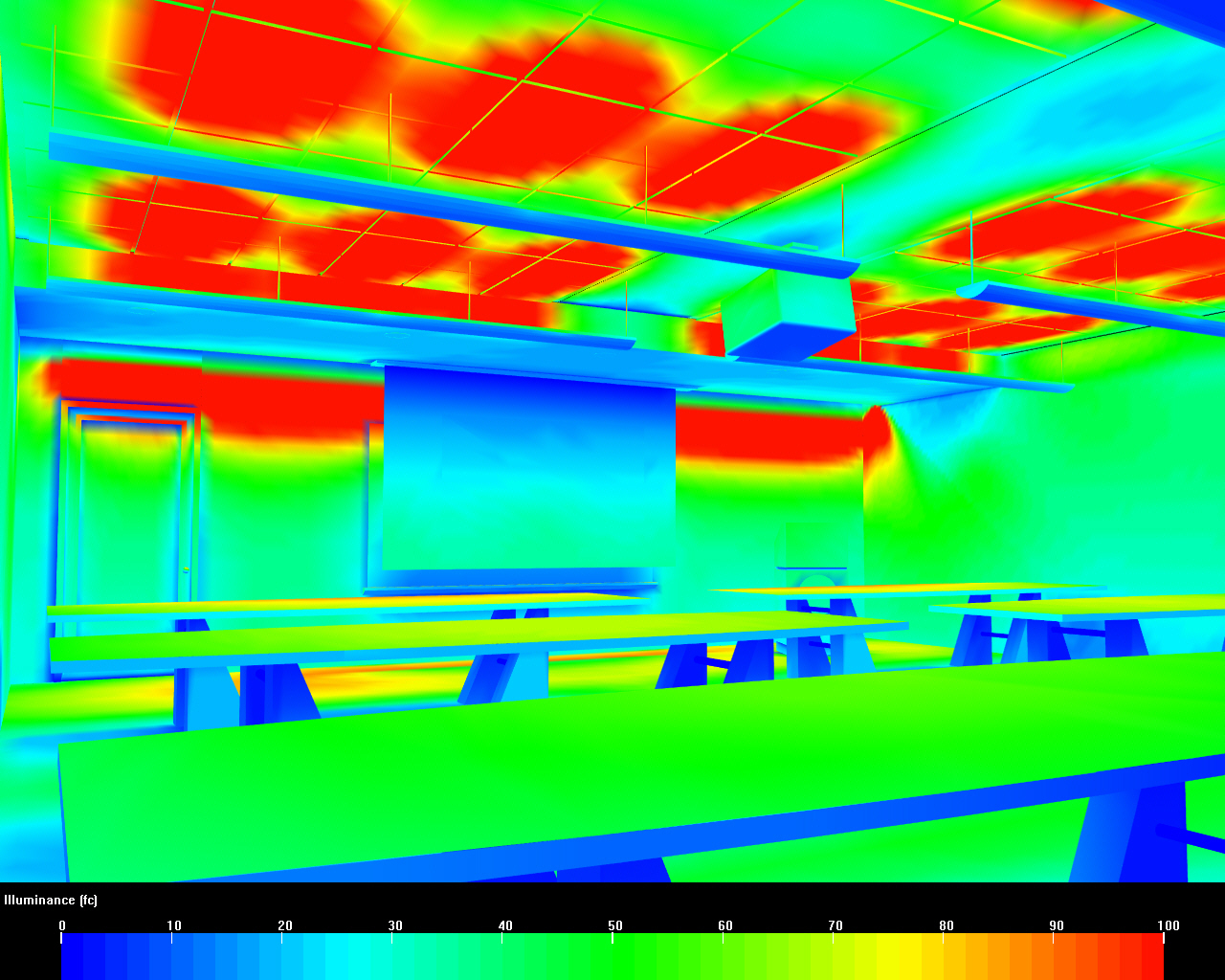
Psuedocolor analysis model

Nightscape lighting concept image in Photoshop
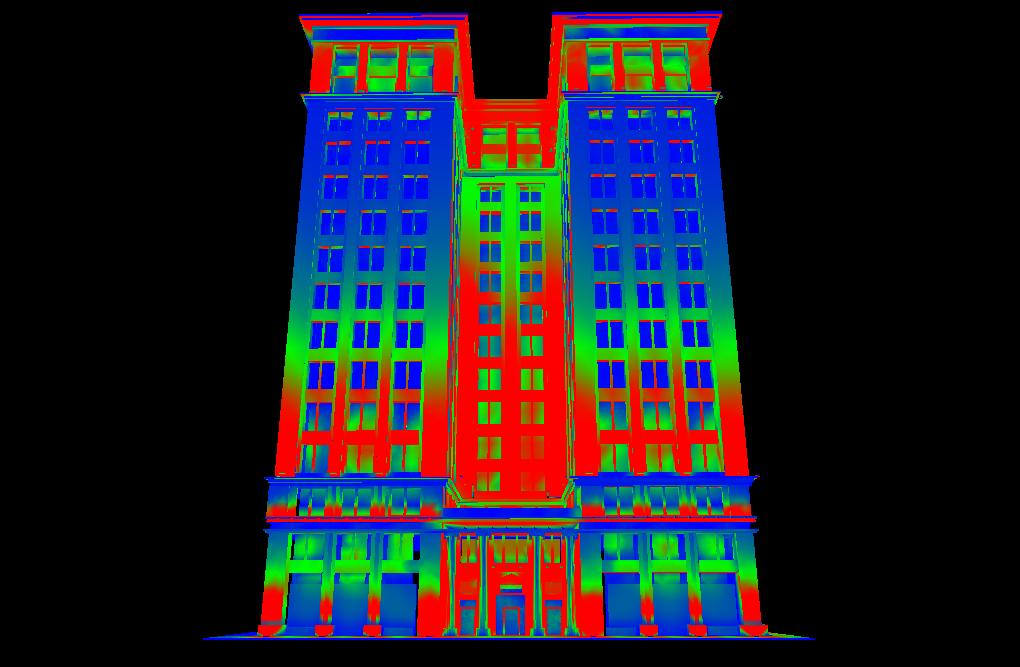
3D Psuedocolor analysis of facade lighting
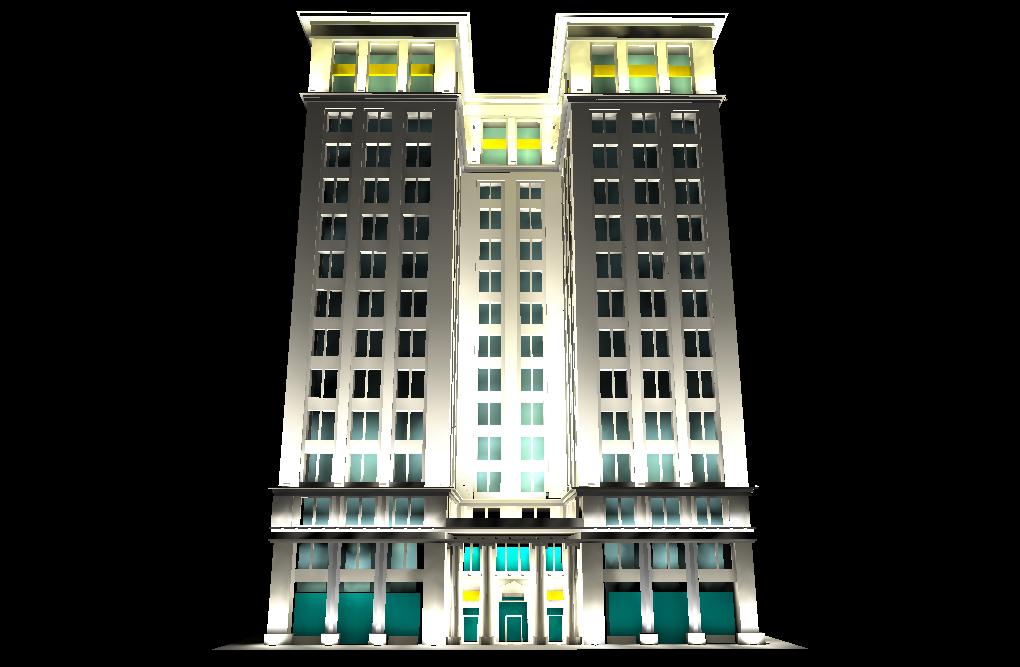
3D lighting model rendering
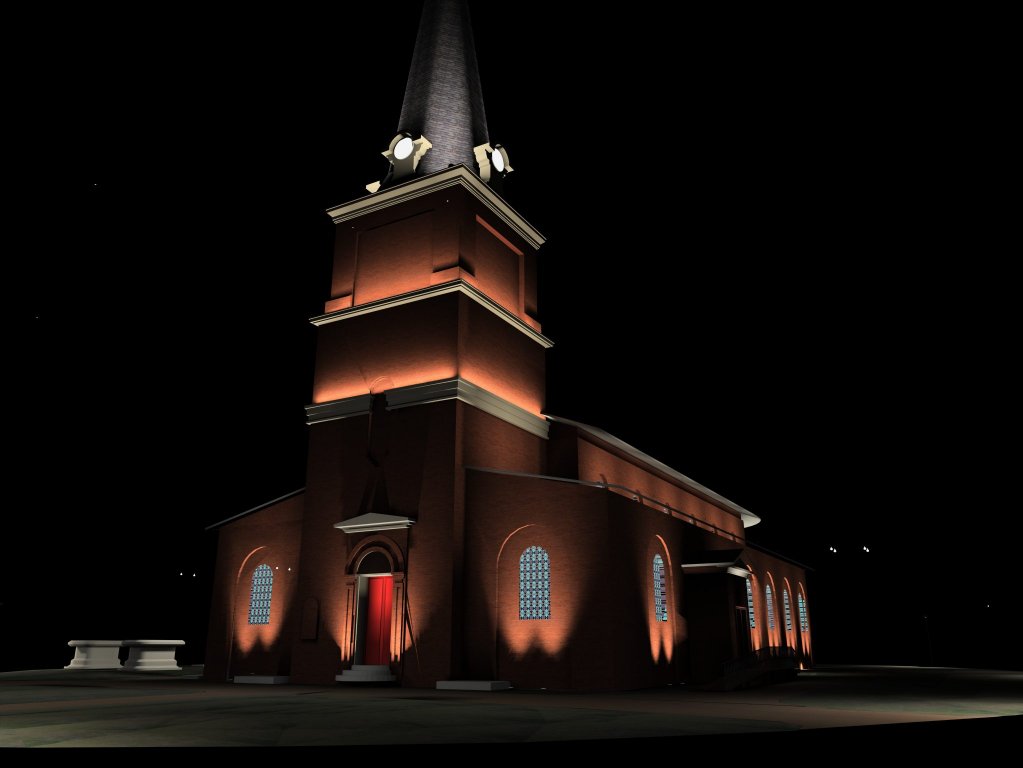
3D lighting analysis model
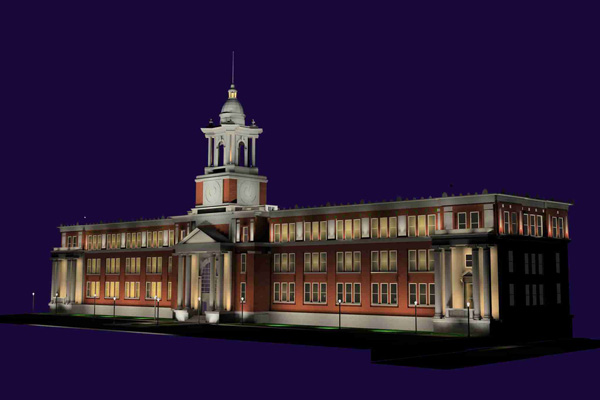
3D model lighting concept image
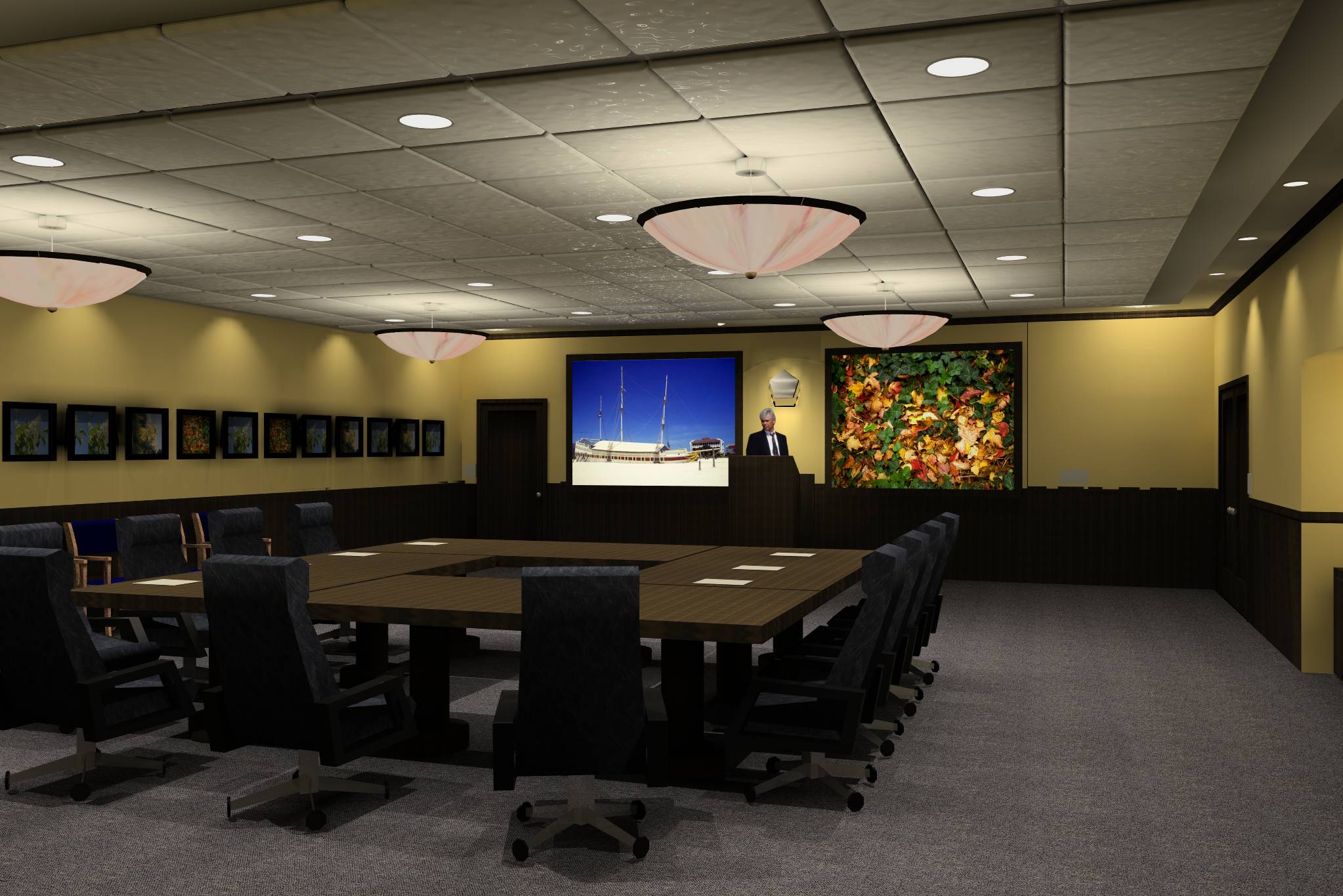
3D lighting analysis model
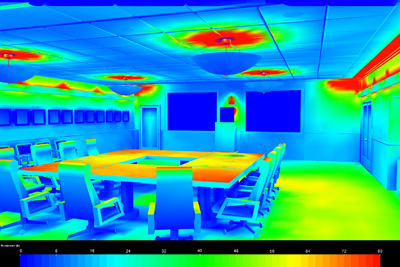
Psuedocolor analysis model
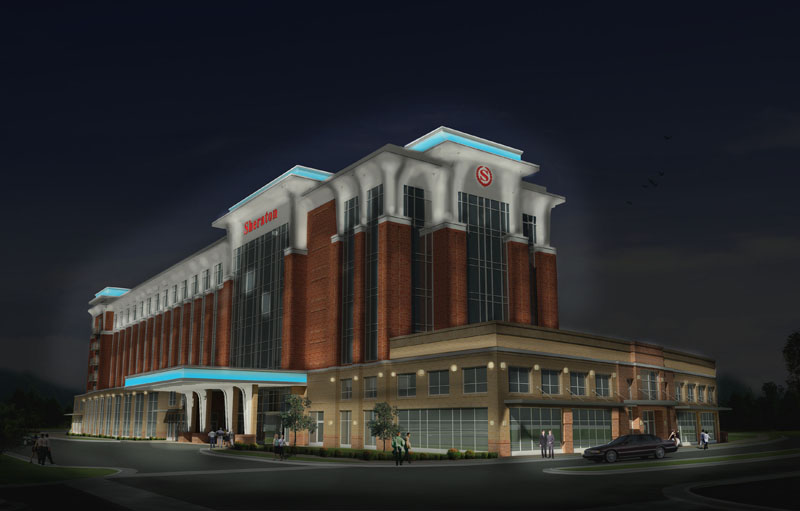
Nightscape concept image in Photoshop























Interior Design
We are a full-service Maryland Certified Interior Design Company and ASID Professional member, providing a full suite of design services for the home or commercial business. We work in AutoCAD, Revit, and SketchUp Pro, and offer the following services for your project:
- Concept Development and Imaging
- Space Planning
- Construction Drawings and Details
- Specification and Scheduling
- Custom Lighting and Controls Design and Fixtures
- Fabrics and Finishes
- Flooring, Materials, and Custom Treatments
- Custom Millwork and Cabinetry Design
- FF&E procurement
And we do this with an eye towards keeping the design process enjoyable, because the days are long, but life is short!

Attic-to-bedroom suite conversion. ASID 2013 2nd Place Residential Award Winner

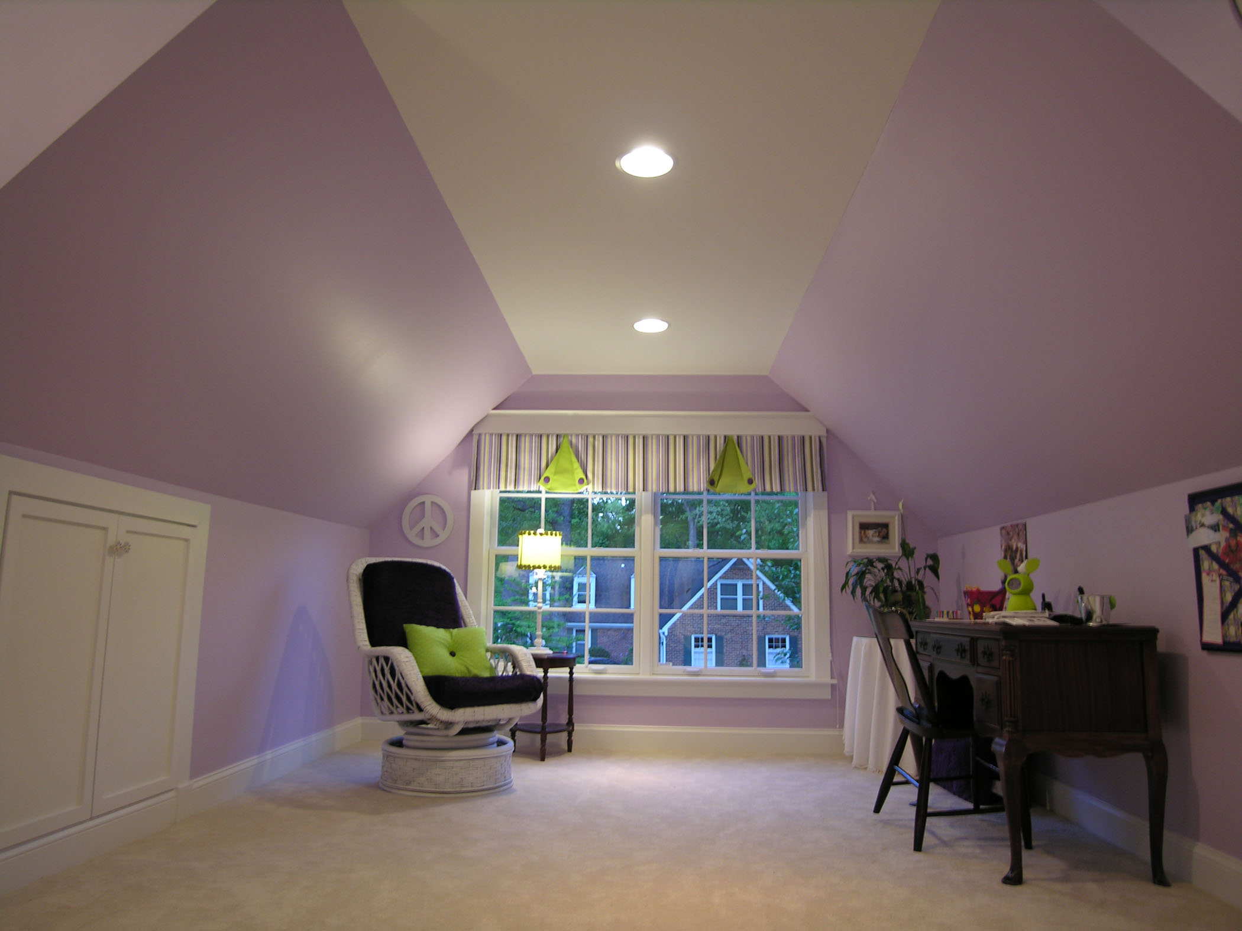
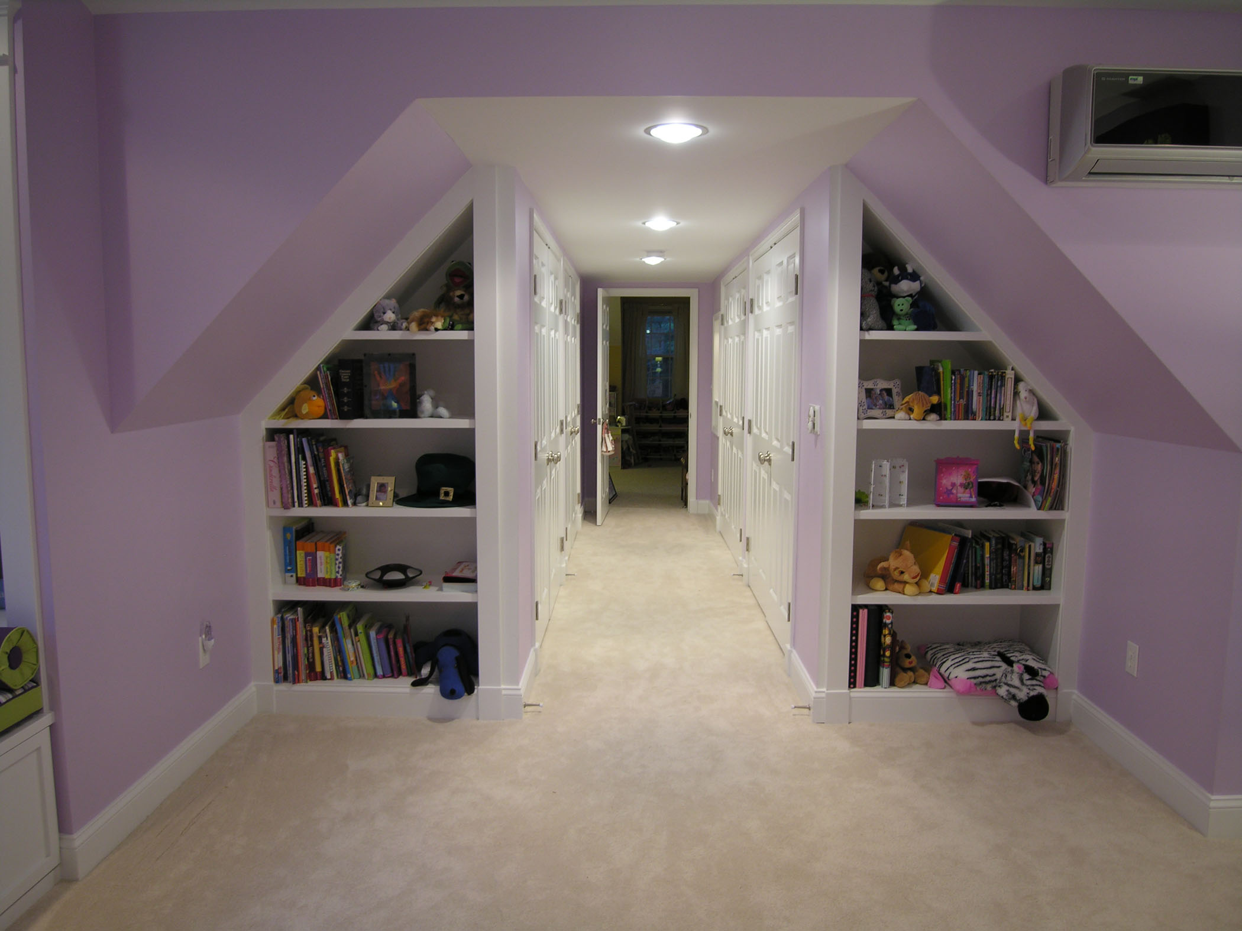
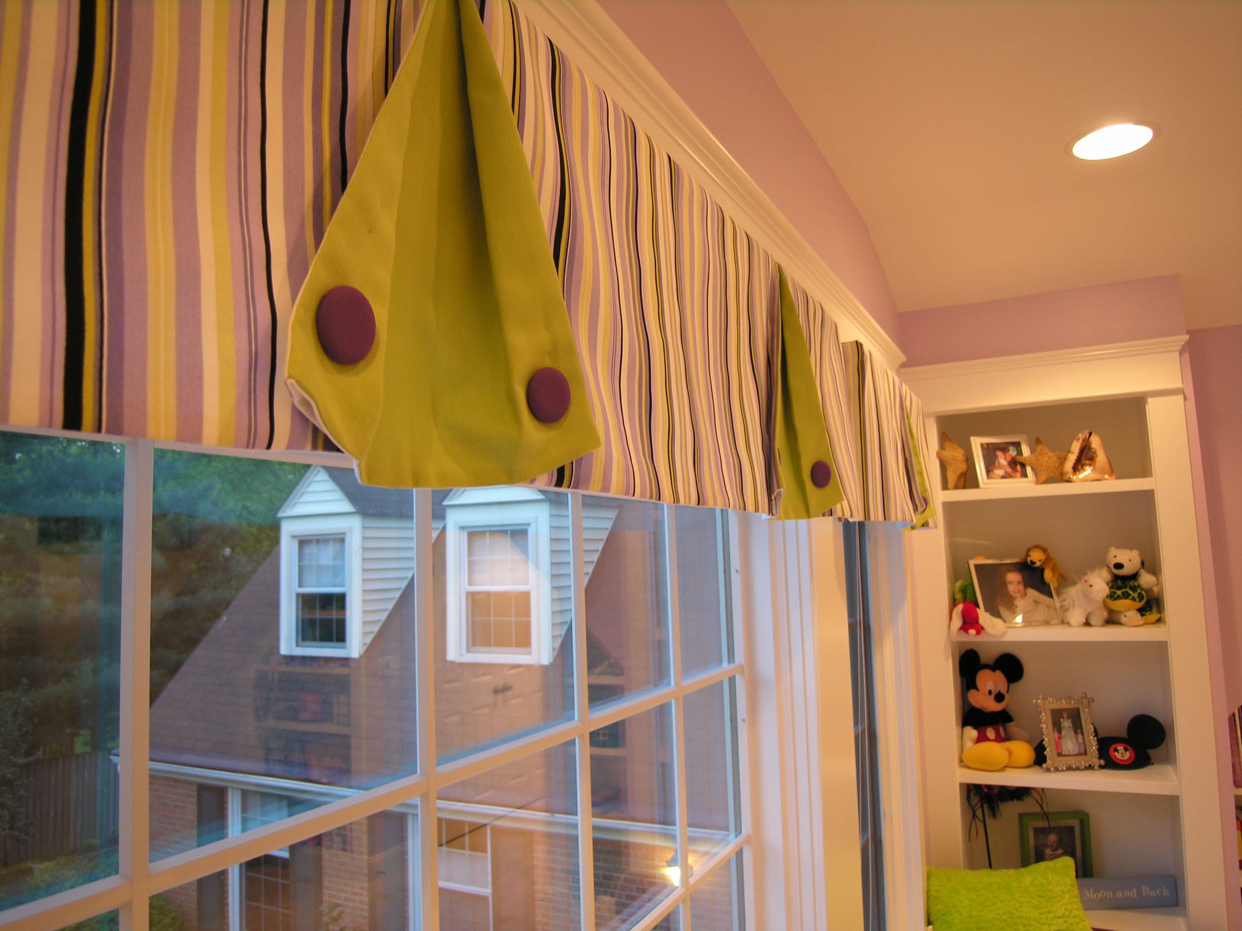
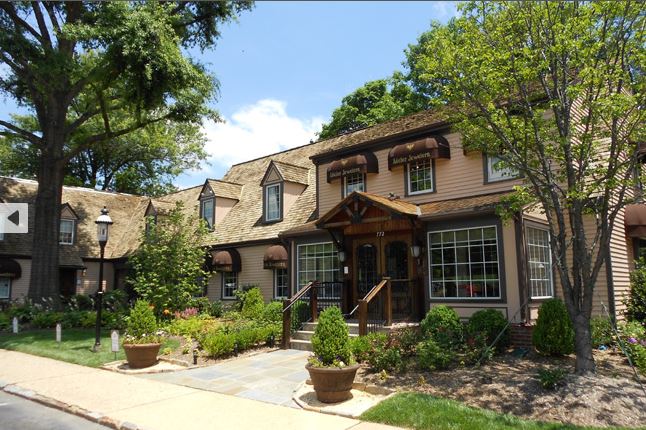
Remodel included a new exterior vestibule, expanded sales floors on two levels, customer lounges, reinforced safe room, and offices.
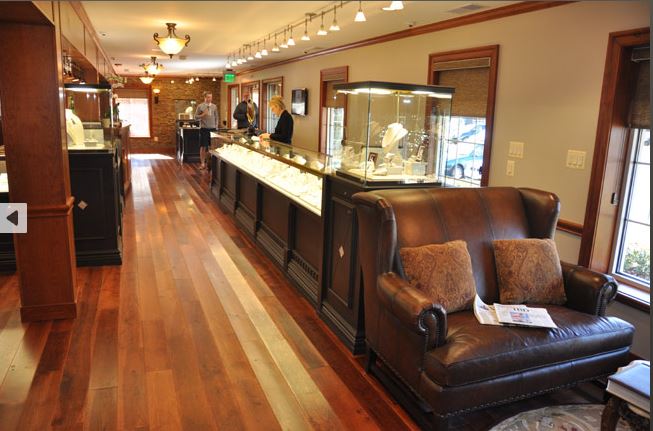
First Floor Sales and Lounge
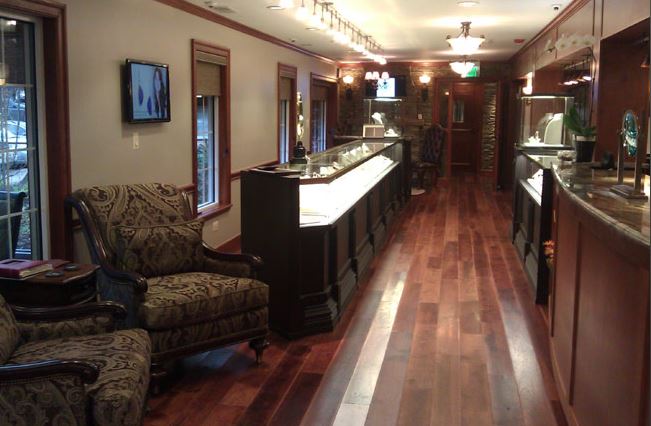
Front Entrance
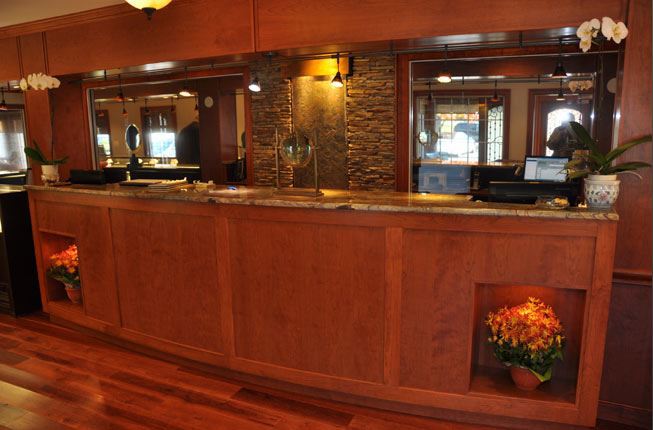
Two-story jewelry store remodel.
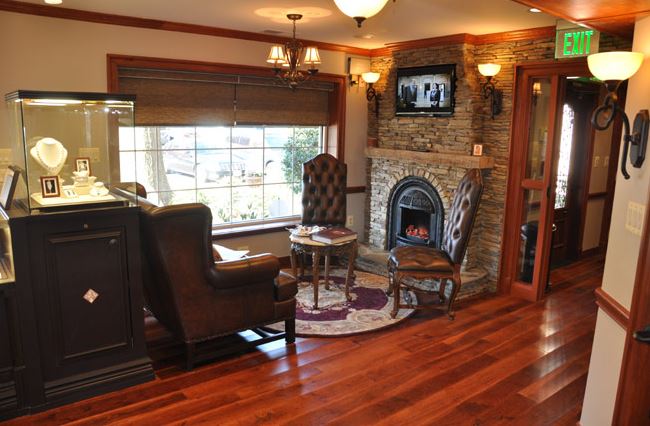
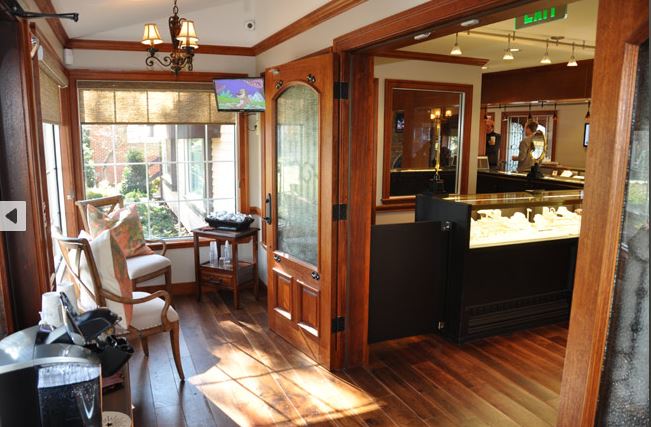
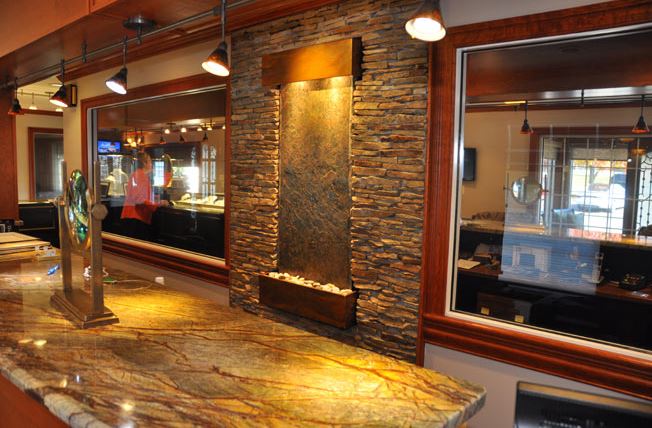
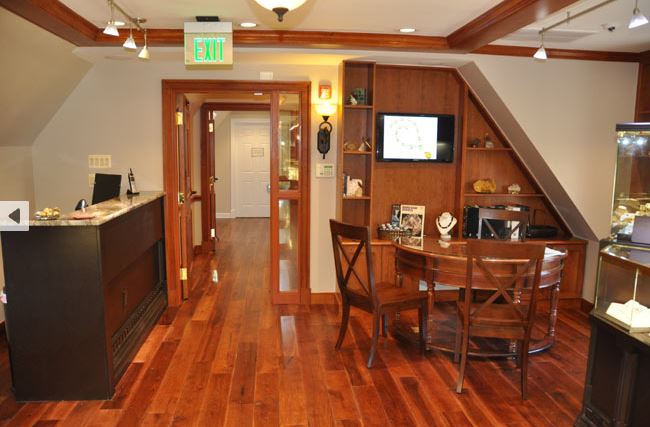
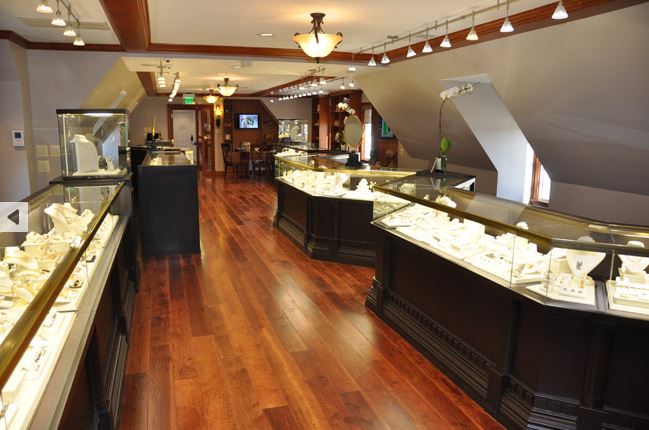

Full restaurant interior remodel and exterior pavilion and deck lighting.

Interior design and lighting
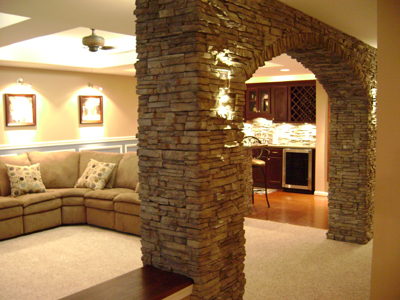
Full basement remodel with wet bar, custom millwork, cork flooring, stone column and custom cove and art lighting.
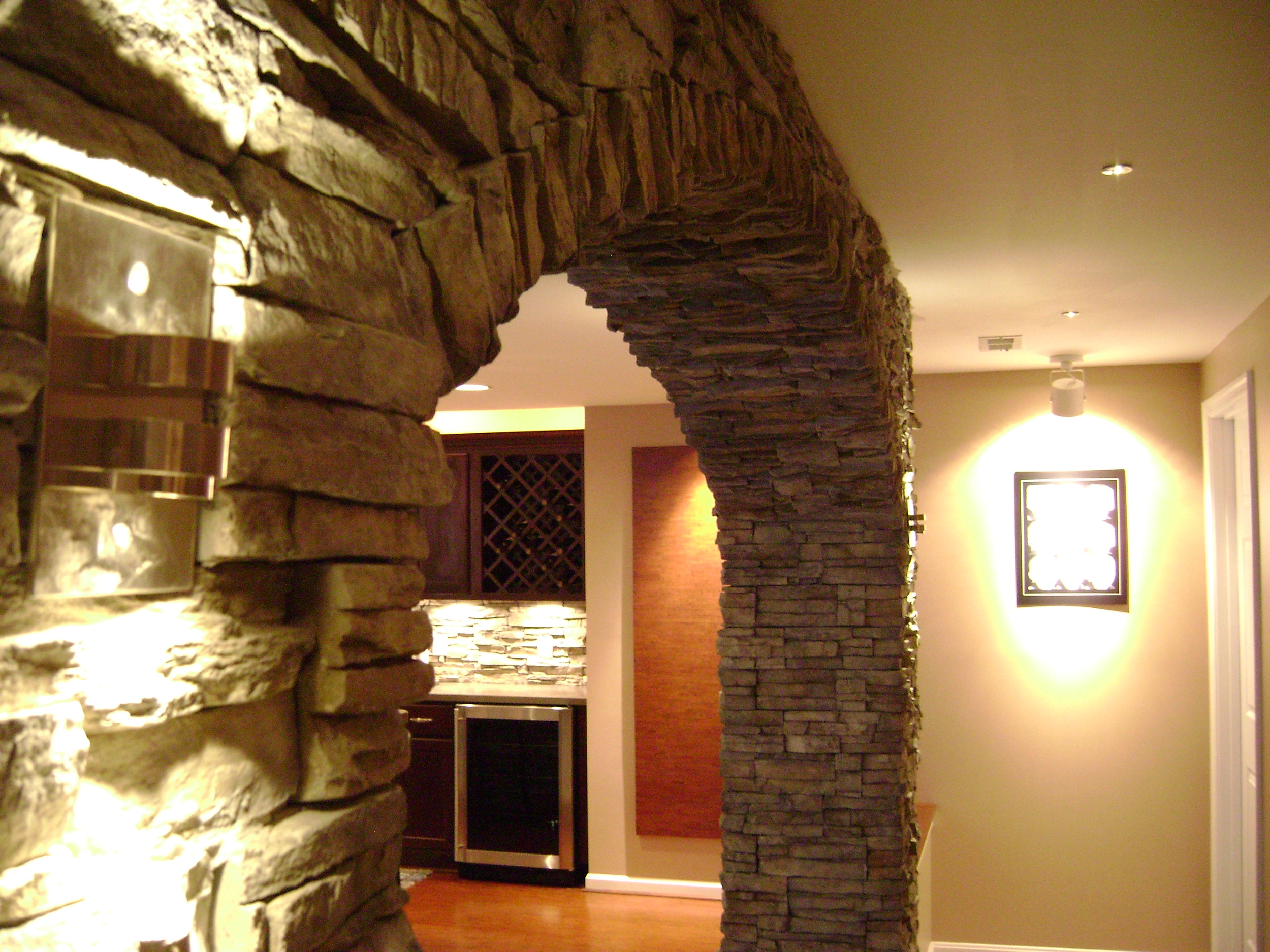
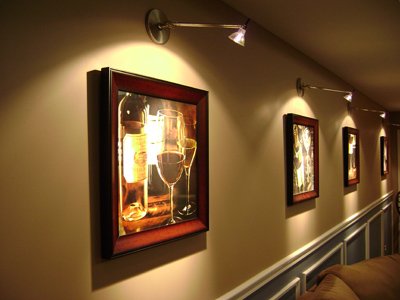
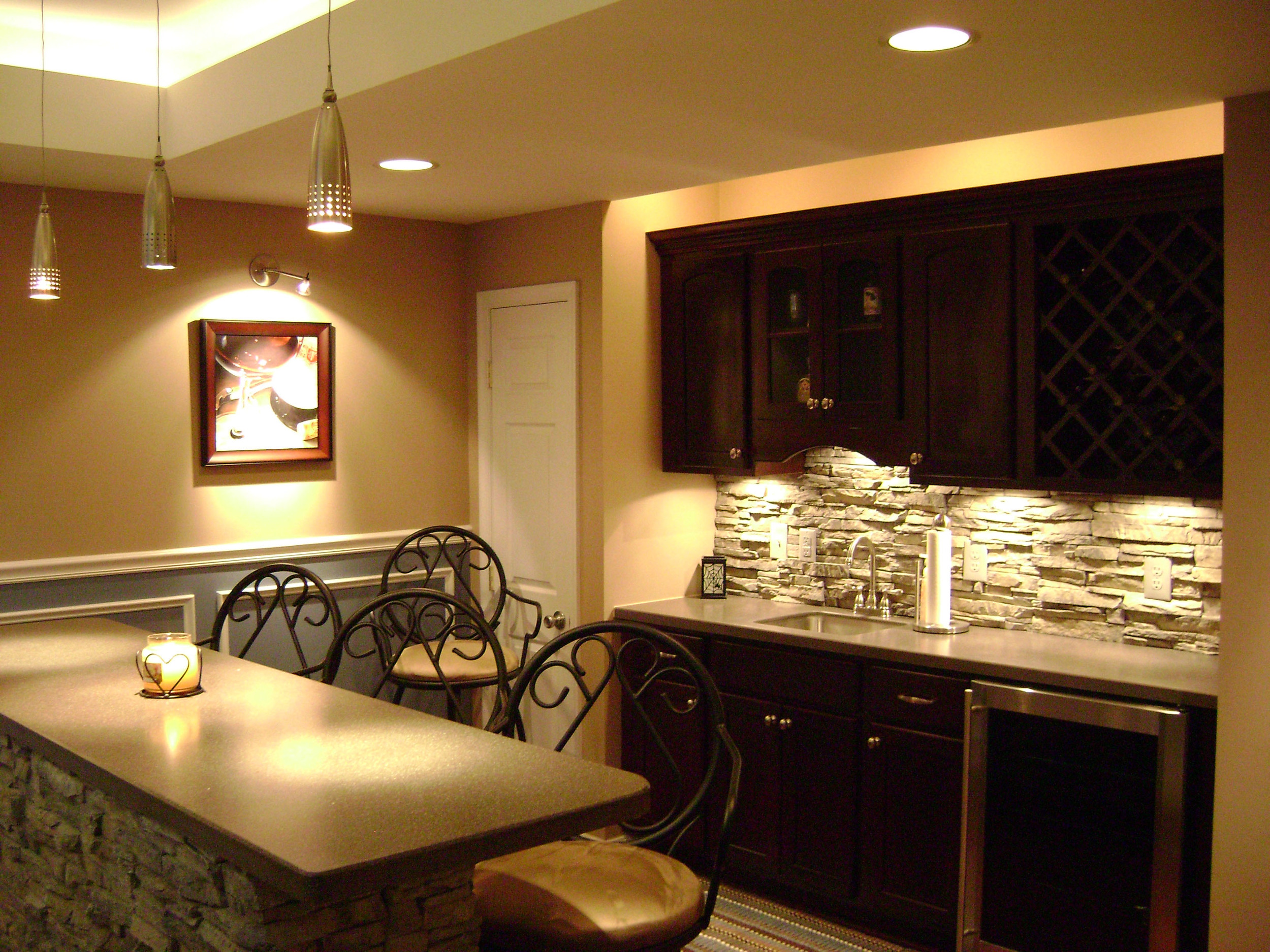
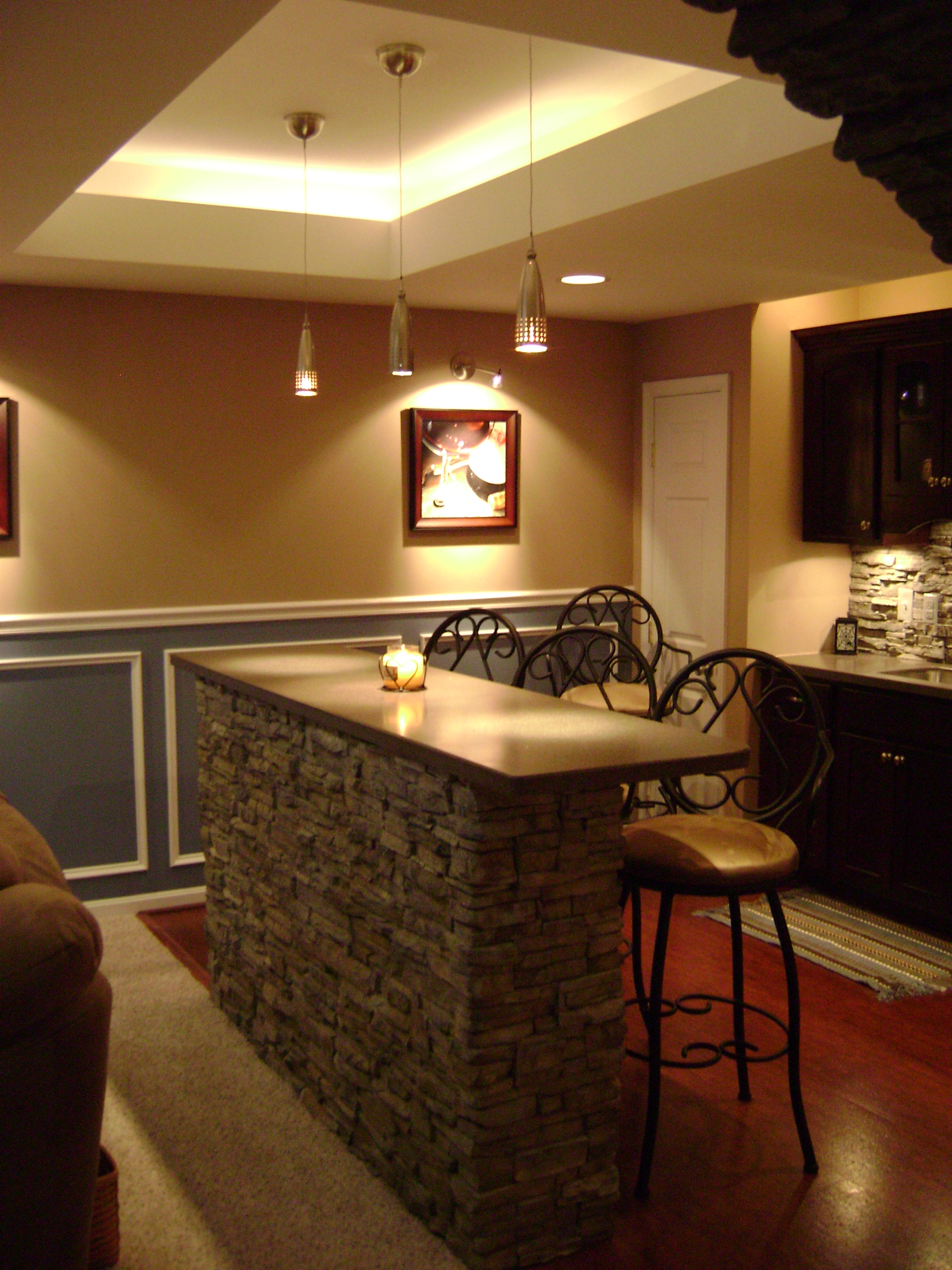

Top floor remodel including new kitchen, custom millwork, furniture, original art, and exterior deck. ASID 2013 Honorable Mention
