Analysis & Graphics
Palindrome provides comprehensive lighting design and analysis, and concept rendering.
At concept level we work in hybrid Revit-Sketchup models to deliver vibrant and accurate lighting imaging. We use real-time rendering for fast design team concept evaluation and approval. We also provide "light painting" through Photoshop Nightscape imaging of Client renderings.
For analysis we provide code compliant foot-candle calculations and Lighting Power Density (LPD) energy evaluations. Our models use real-world photometry for accuracy in appearance and illumination levels. This helps projects get through design review, permitting, and LEED compliance by meeting ASHRAE 90.1, IECC, LEED, and IES recommended standards of design.
Our drawing production is available in AutoCAD or Revit formats. This includes all base plans, details, and dimensioned plans and RCPs. Scheduling includes all fixtures, energy loads, and dimming zones in Excel and PDF formats. Complete fixture submittal packages are provided in PDF format for easy distribution and evaluation.
We work in the following software platforms:
Autocad , Revit, SketchUp Pro, Enscape, V-Ray, AGI32, Photoshop, and Illustrator to bring you the support you need.
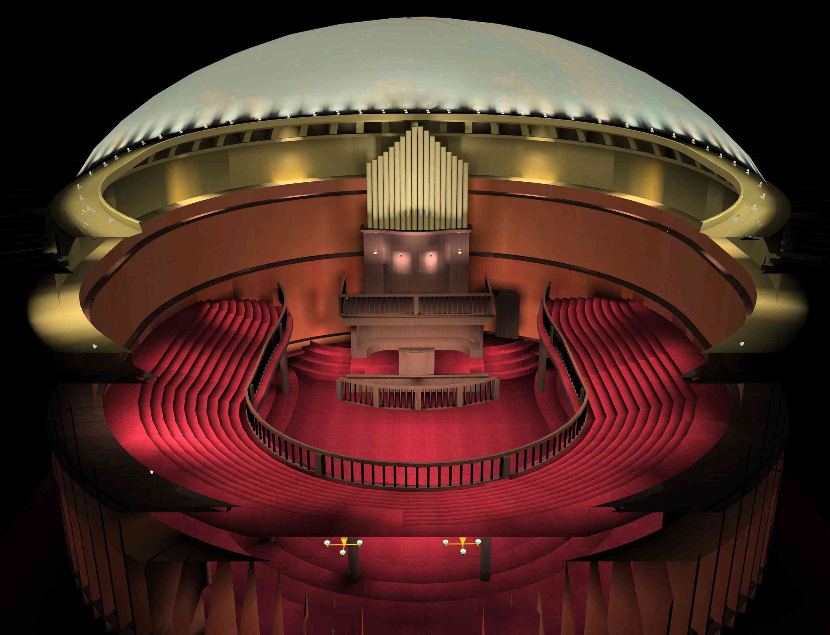
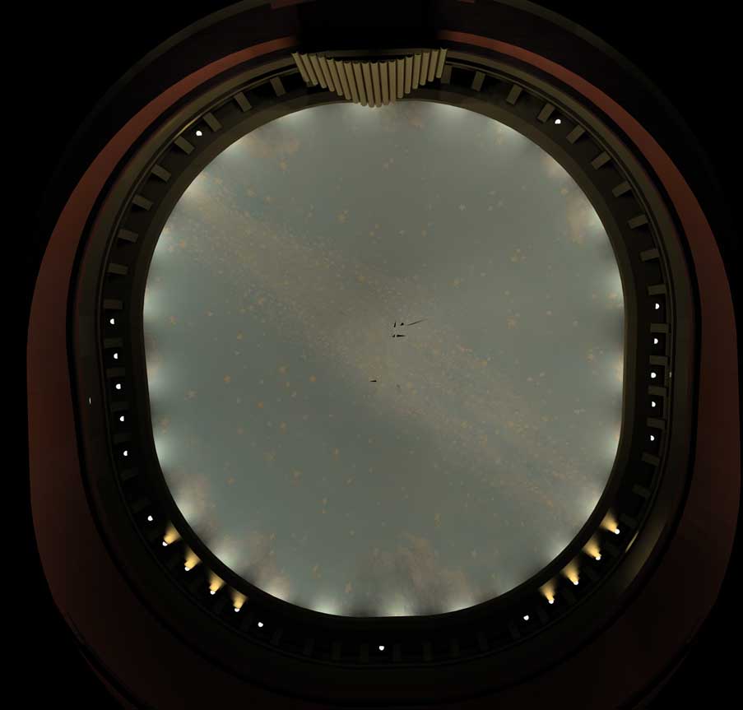
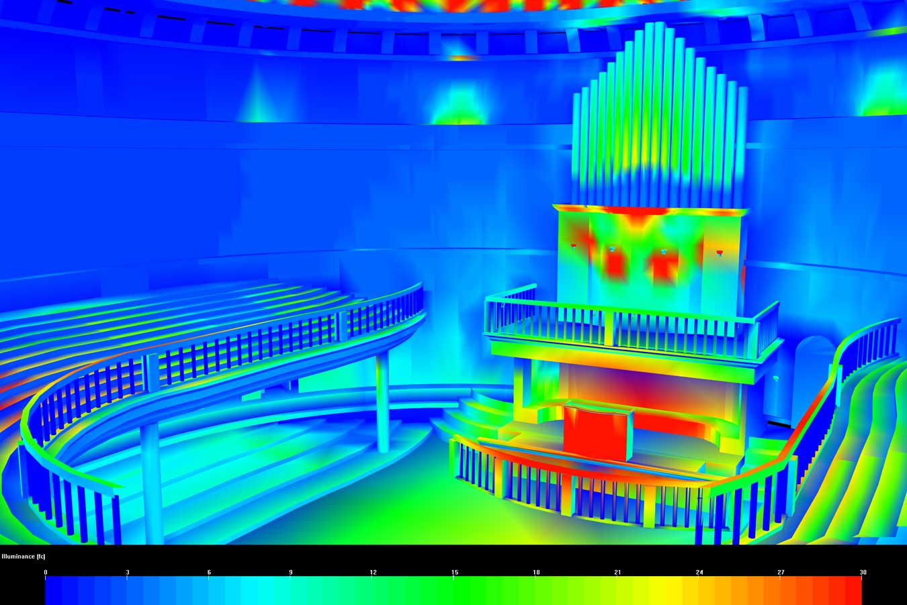
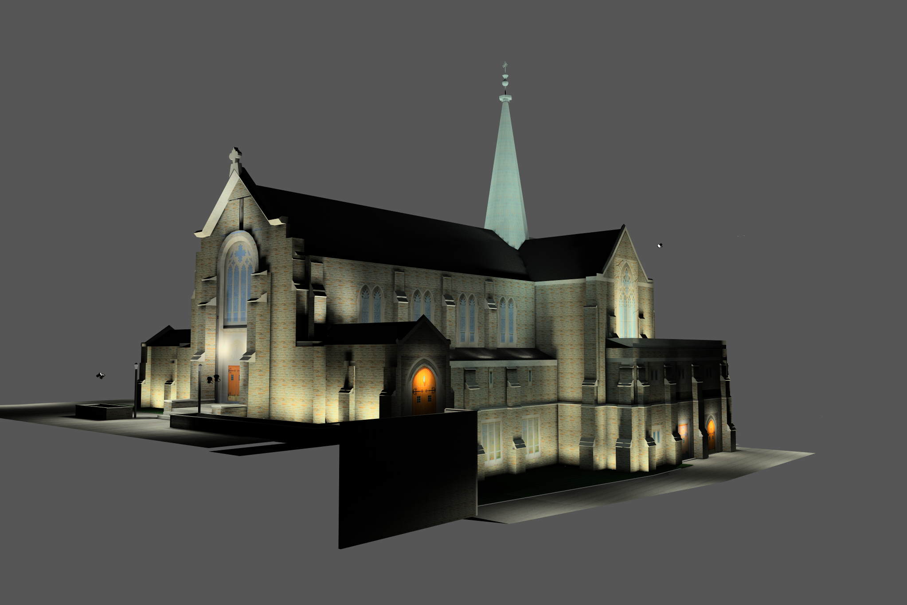
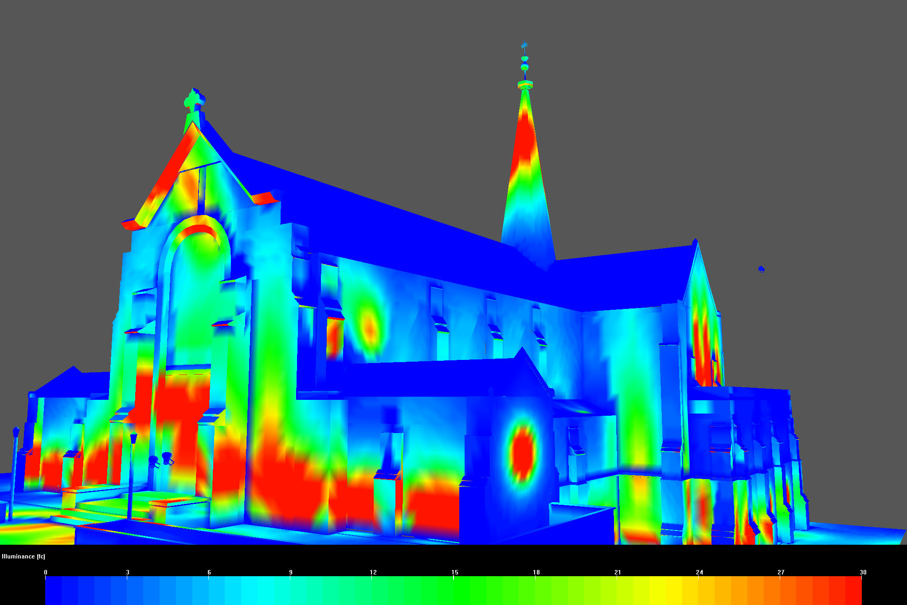
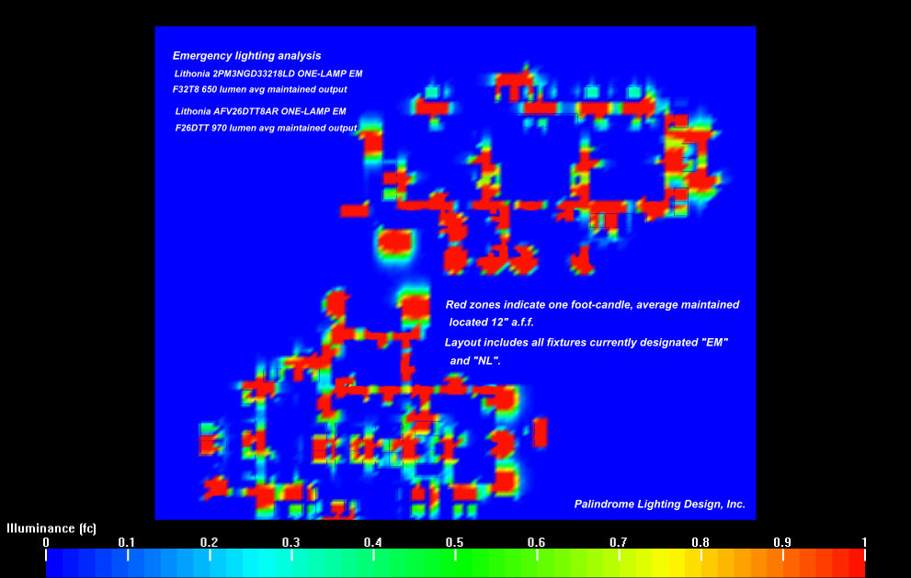
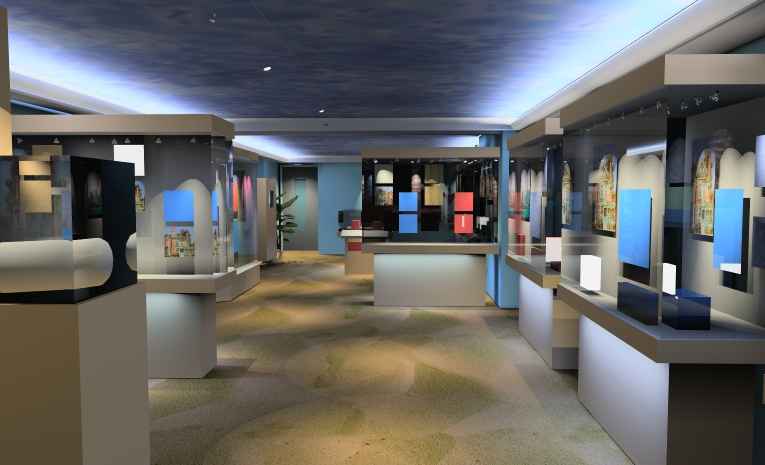
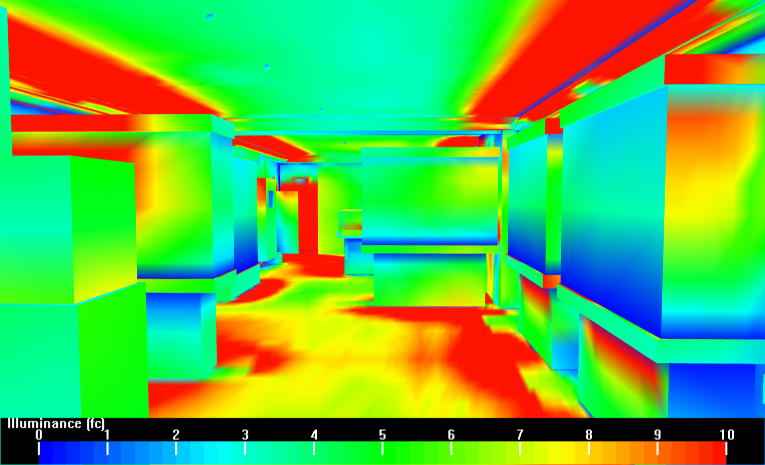
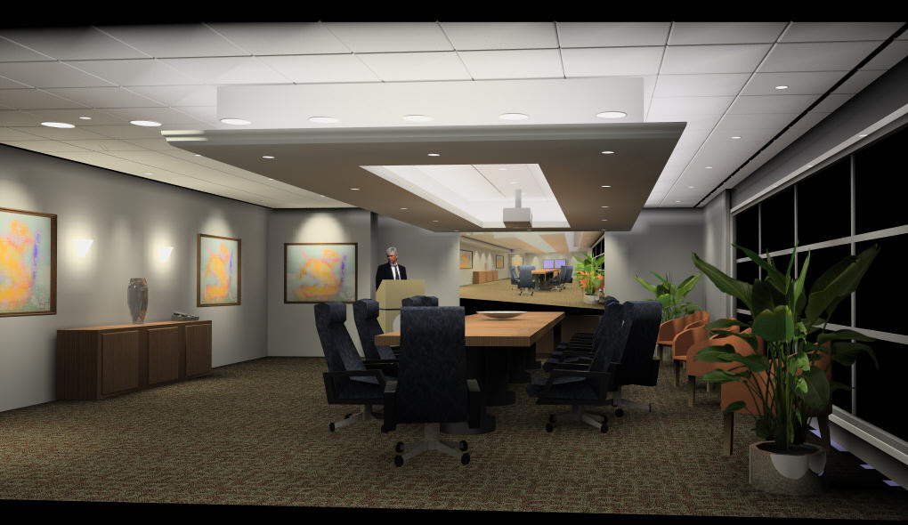
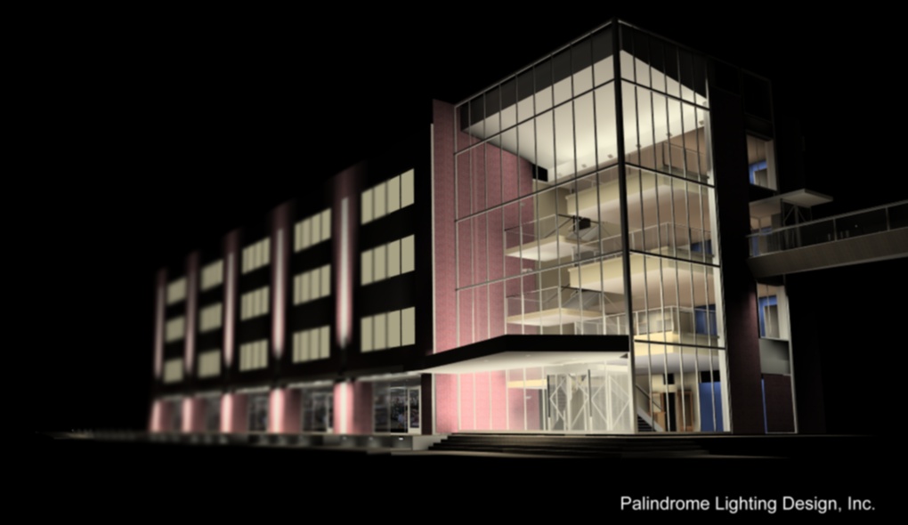
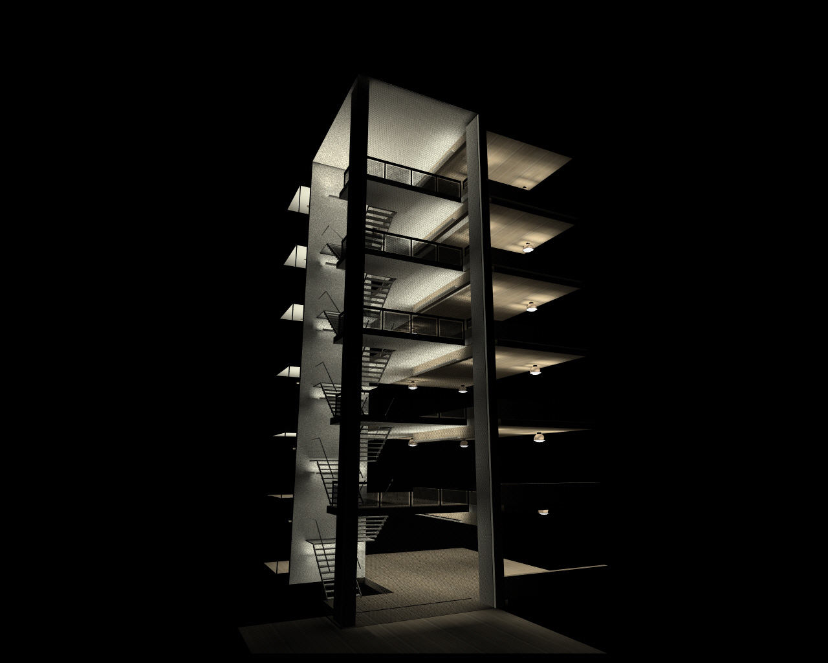
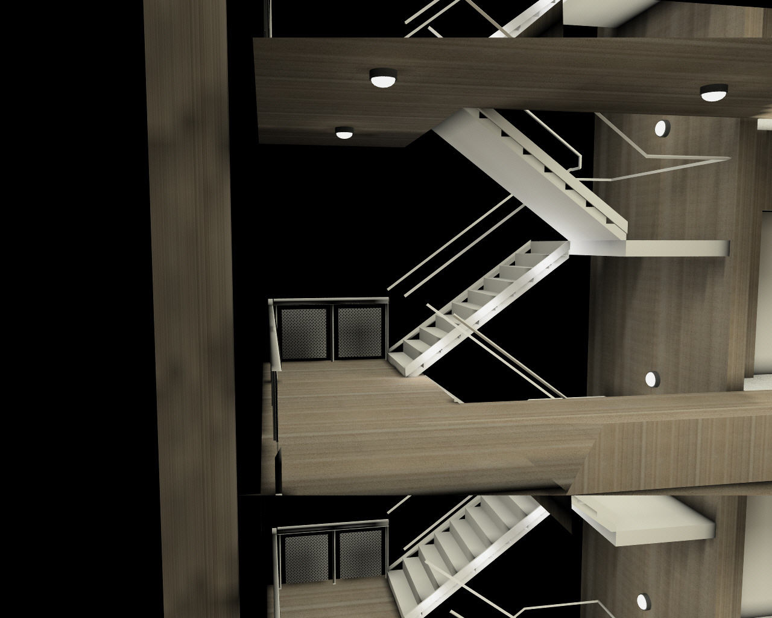
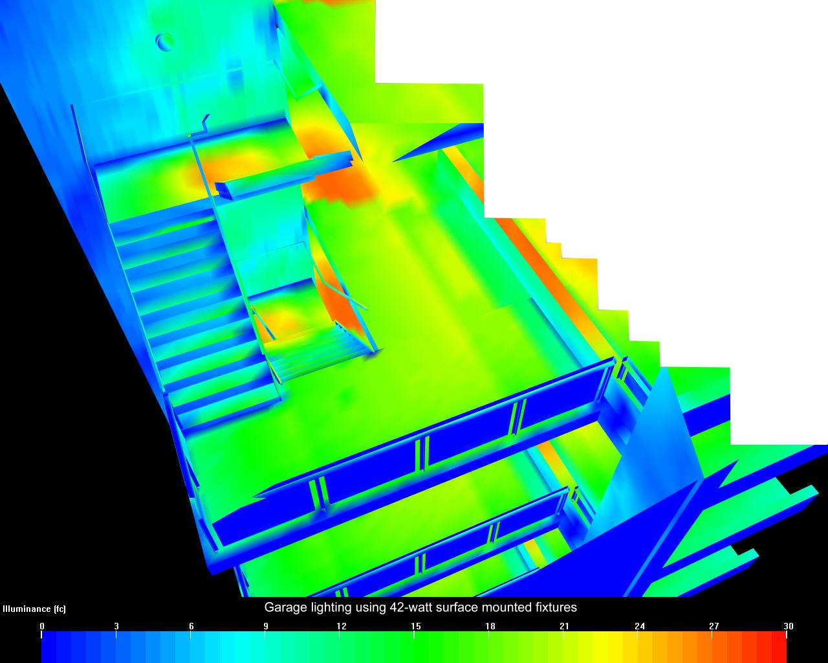
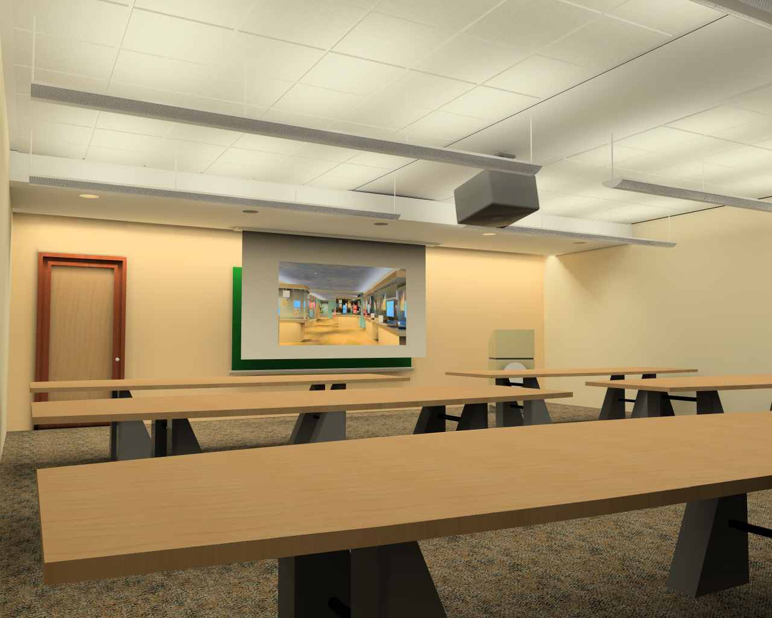
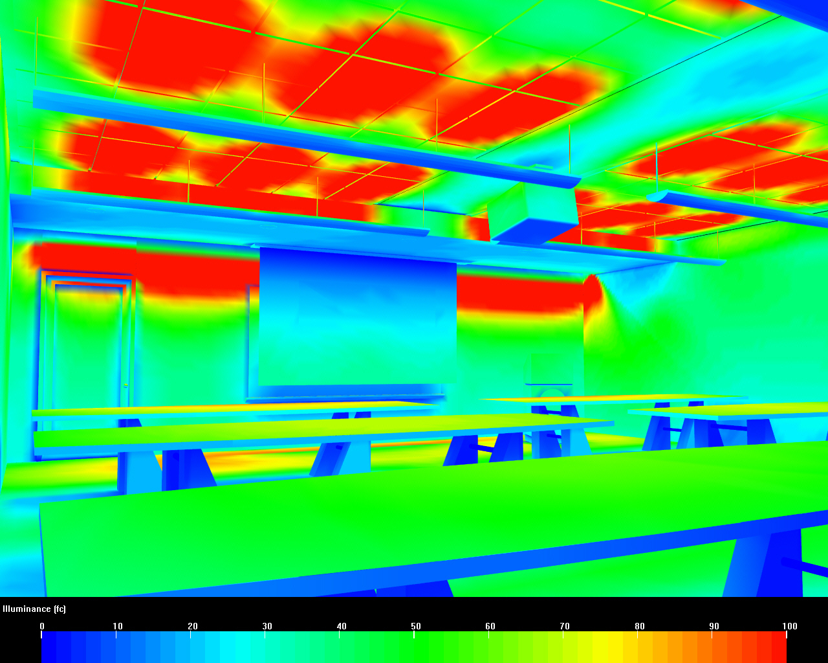

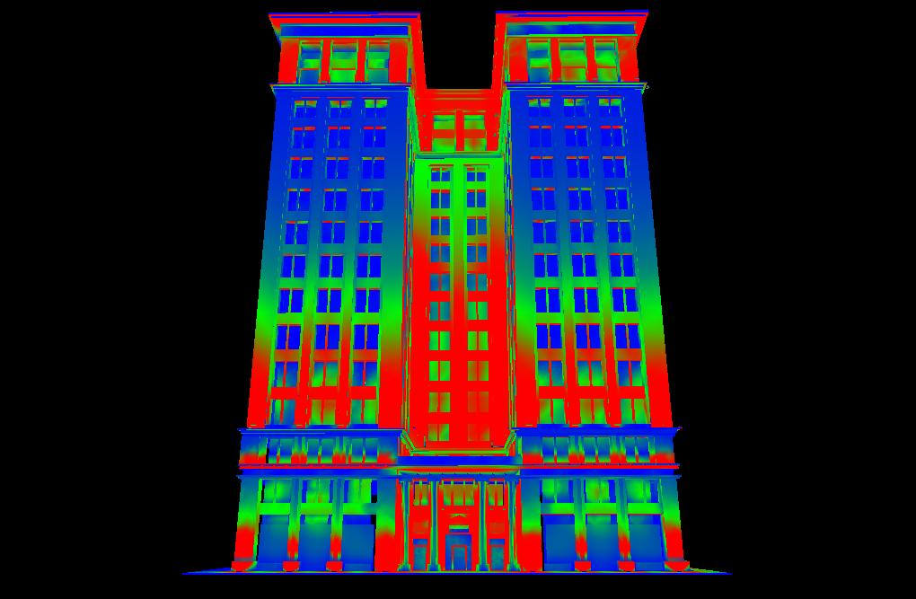
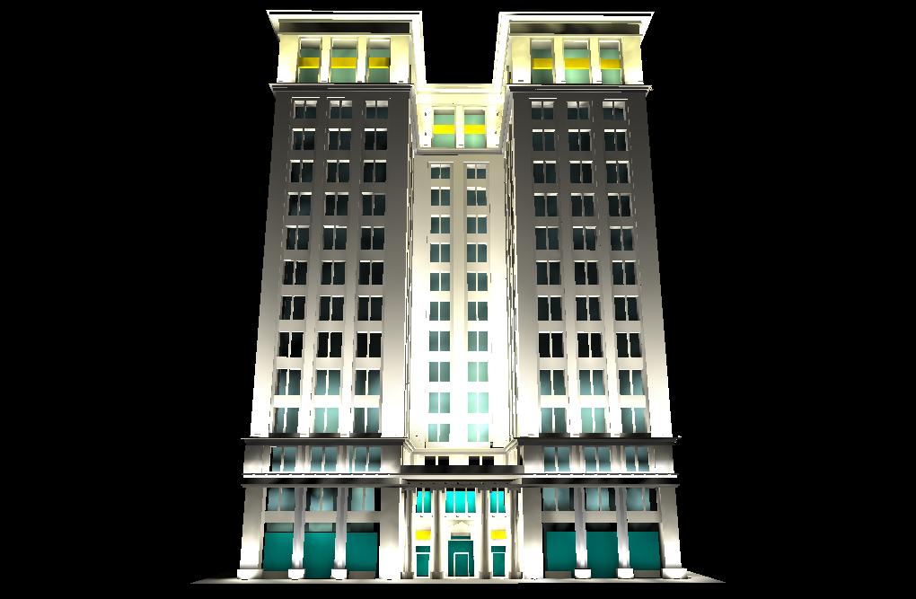
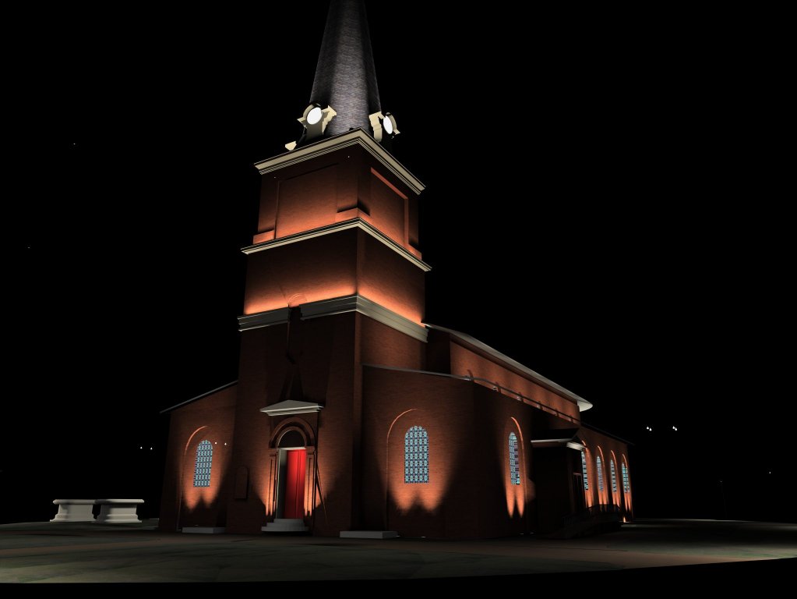
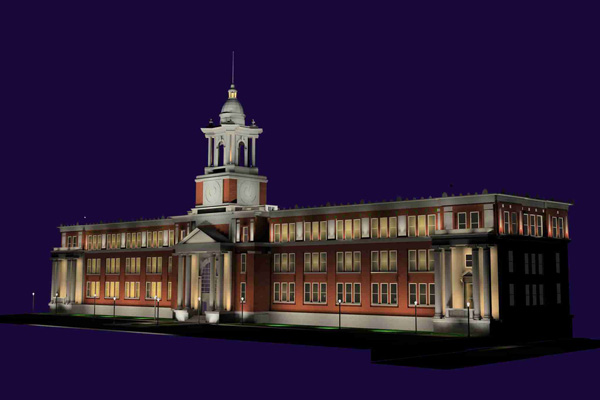
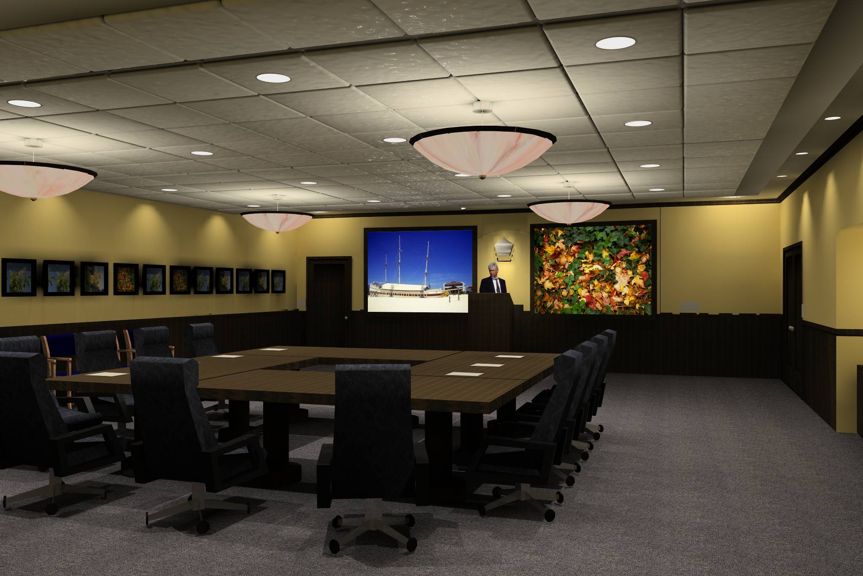
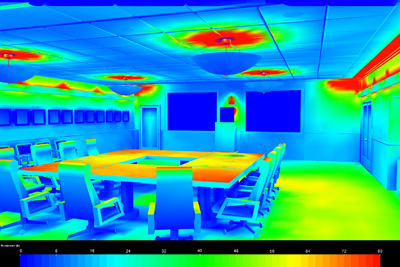
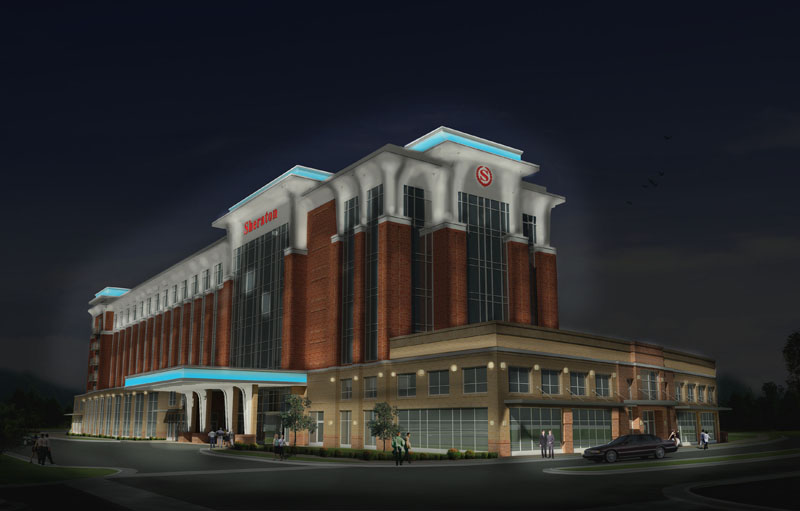
Analysis & Graphics
Palindrome provides comprehensive lighting design and analysis, and concept rendering.
At concept level we work in hybrid Revit-Sketchup models to deliver vibrant and accurate lighting imaging. We use real-time rendering for fast design team concept evaluation and approval. We also provide "light painting" through Photoshop Nightscape imaging of Client renderings.
For analysis we provide code compliant foot-candle calculations and Lighting Power Density (LPD) energy evaluations. Our models use real-world photometry for accuracy in appearance and illumination levels. This helps projects get through design review, permitting, and LEED compliance by meeting ASHRAE 90.1, IECC, LEED, and IES recommended standards of design.
Our drawing production is available in AutoCAD or Revit formats. This includes all base plans, details, and dimensioned plans and RCPs. Scheduling includes all fixtures, energy loads, and dimming zones in Excel and PDF formats. Complete fixture submittal packages are provided in PDF format for easy distribution and evaluation.
We work in the following software platforms:
Autocad , Revit, SketchUp Pro, Enscape, V-Ray, AGI32, Photoshop, and Illustrator to bring you the support you need.